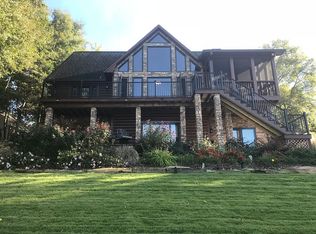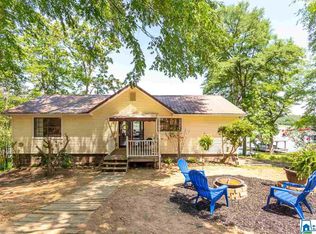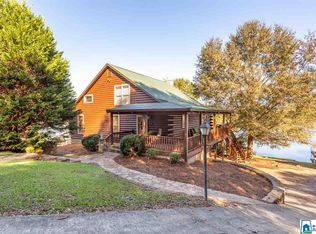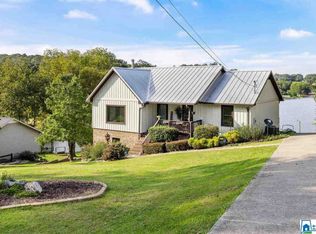Sold for $625,000 on 01/24/25
$625,000
241 Albert Rd, Lincoln, AL 35096
3beds
2,635sqft
Single Family Residence
Built in 2000
1 Acres Lot
$642,800 Zestimate®
$237/sqft
$2,032 Estimated rent
Home value
$642,800
Estimated sales range
Not available
$2,032/mo
Zestimate® history
Loading...
Owner options
Explore your selling options
What's special
This stunning 3-bedroom, 3.5-bath home offers the pinnacle of lake living. Designed for both comfort and entertaining, the home features a spacious kitchen with an eat-in area and formal dining room. The main level includes a cozy den with a gas fireplace and 1/2 bath for convenience. Gleaming hardwood floors lead you to two additional bedrooms and a full bath. The expansive primary suite is a sanctuary of its own, boasting a private sitting area, an in-suite deck for serene morning views of the lake and wildlife, and ample space to unwind. The finished basement is an entertainer's dream, complete with a full bar area, a wood-burning fireplace, and direct access to the patio. This space is ideal for game days. Additionally, the basement houses a large h/c workshop for projects and storage. Step outside to discover 132 feet of private waterfront bliss. The property features an exceptional multi-purpose shed with a screen porch, situated just steps from the water edge and to the pier.
Zillow last checked: 8 hours ago
Listing updated: January 25, 2025 at 07:20am
Listed by:
Ben Preston 205-305-6347,
LAH Sotheby's International Realty Hoover
Bought with:
Natasha OKonski
Keller Williams Pell City
Source: GALMLS,MLS#: 21396074
Facts & features
Interior
Bedrooms & bathrooms
- Bedrooms: 3
- Bathrooms: 4
- Full bathrooms: 3
- 1/2 bathrooms: 1
Primary bedroom
- Level: First
Bedroom 1
- Level: First
Bedroom 2
- Level: First
Primary bathroom
- Level: First
Bathroom 1
- Level: First
Bathroom 3
- Level: First
Dining room
- Level: First
Family room
- Level: First
Kitchen
- Features: Tile Counters
- Level: First
Basement
- Area: 805
Heating
- Central
Cooling
- Central Air
Appliances
- Included: Dishwasher, Ice Maker, Microwave, Electric Oven, Stove-Electric, Gas Water Heater
- Laundry: Electric Dryer Hookup, Sink, Washer Hookup, In Basement, Laundry Room, Yes
Features
- Recessed Lighting, Workshop (INT), High Ceilings, Soaking Tub, Linen Closet, Separate Shower, Double Vanity, Tub/Shower Combo
- Flooring: Carpet, Hardwood, Tile
- Basement: Full,Partially Finished,Block
- Attic: Pull Down Stairs,Yes
- Number of fireplaces: 2
- Fireplace features: Brick (FIREPL), Gas Log, Gas Starter, Insert, Masonry, Den, Gas, Wood Burning, Outside
Interior area
- Total interior livable area: 2,635 sqft
- Finished area above ground: 1,830
- Finished area below ground: 805
Property
Parking
- Total spaces: 2
- Parking features: Attached, Boat, Driveway, Parking (MLVL), Garage Faces Side
- Attached garage spaces: 2
- Has uncovered spaces: Yes
Features
- Levels: One
- Stories: 1
- Patio & porch: Covered, Open (PATIO), Patio, Porch Screened, Open (DECK), Deck
- Exterior features: Dock
- Pool features: None
- Has water view: Yes
- Water view: Water
- Waterfront features: Waterfront
- Body of water: Logan Martin
- Frontage length: 132
Lot
- Size: 1 Acres
- Features: Few Trees
Details
- Additional structures: Guest House, Storage
- Parcel number: 0901120000116.000
- Special conditions: N/A
Construction
Type & style
- Home type: SingleFamily
- Property subtype: Single Family Residence
Materials
- Brick
- Foundation: Basement
Condition
- Year built: 2000
Utilities & green energy
- Sewer: Septic Tank
- Water: Public
Community & neighborhood
Location
- Region: Lincoln
- Subdivision: Cape Choccolocco
Price history
| Date | Event | Price |
|---|---|---|
| 1/24/2025 | Sold | $625,000-3.8%$237/sqft |
Source: | ||
| 11/17/2024 | Contingent | $649,900$247/sqft |
Source: | ||
| 8/31/2024 | Listed for sale | $649,900$247/sqft |
Source: | ||
Public tax history
| Year | Property taxes | Tax assessment |
|---|---|---|
| 2023 | -- | $44,060 |
| 2022 | -- | -- |
| 2021 | $1,217 | $38,020 |
Find assessor info on the county website
Neighborhood: 35096
Nearby schools
GreatSchools rating
- 4/10Stemley Road Elementary SchoolGrades: PK-6Distance: 4.4 mi
- 4/10Talladega Co Central High SchoolGrades: 7-12Distance: 5.1 mi
Schools provided by the listing agent
- Elementary: Lincoln
- Middle: Lincoln
- High: Lincoln
Source: GALMLS. This data may not be complete. We recommend contacting the local school district to confirm school assignments for this home.

Get pre-qualified for a loan
At Zillow Home Loans, we can pre-qualify you in as little as 5 minutes with no impact to your credit score.An equal housing lender. NMLS #10287.



