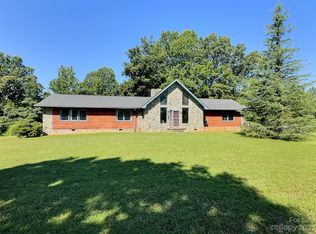Ranch home on 5+ acres easy walk to a very profitable smaller kennel, Busy two level kennel, grooming and crate boarding on ground level, in/outs and walk outs below grade level. This makes for extreme energy efficiency both summer and winter. Several large level exercise areas. Very well kept and easily operated. Three tables in grooming area, all busy. Daycare pets near reception room and front porch so they can be a part of action. Land is slightly sloping and lightly wooded. Very nice newer home. Three bedroom, two bath, split floor plan. Open concept with breakfast bar, small office room and separate laundry room. Full front porch is covered and gated. Rear deck opens onto fenced rear yard. Nicely landscaped. Room to expand yard or add additional sections. Brand new HVAC system. Another feature is a huge, unfinished attic/bonus area, wired and ready to finish Drywall already purchased just needs to be installed. Propane stove, dryer, and water heater. Two sheds plus carport. Location is opposite airport grounds of rutherford County regional airport.
This property is off market, which means it's not currently listed for sale or rent on Zillow. This may be different from what's available on other websites or public sources.
