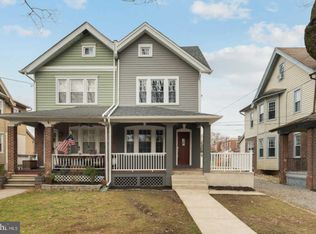Amazing twin is full of old world charm and character in a fantastic location on a quiet tree lined street just blocks from Haddon Heights town center shopping and dining. The moment you arrive the curb appeal and the inviting front porch will let you know this is Home! Tastefully designed and updated, you will notice beautiful hardwood floors throughout the first floor. The main living area is open from the living room, to the dining room, in to the beautiful kitchen. The kitchen boasts stunning granite countertops with a large island. The island is great for food prep, hanging out and eating. There is a full bath off the laundry room on this floor. The 2nd floor has another full bath and 3 bedrooms. The main bedroom has 2 closets and large windows overlooking the front yard. The other two bedrooms get beautiful sunlight and have well sized closets. Each bedroom has an individual wall-mounted mini-split, ductless Heat/AC system. This is an efficient method of cooling each room as needed and to individual preference. There are hardwood floors under the carpet on the second floor! Don't miss the finished 3rd floor which can be used as a bedroom, office space, play room, game room, or endless other options. Take a step in to the fenced, landscaped backyard, with space for entertaining, playing or just to relax the day away! Before leaving head downstairs to the basement with a large area being used as a playroom and then a huge storage space at the back of the basement. The shingled roof is 5 years new, the flat roof and garage roof were replaced in 2017. The large driveway and beautifully stamped patio were completed in 2014. The ductless wall mounted AC units and hot water heater were installed in 2013. This is a special home that you don't want to miss making your own!
This property is off market, which means it's not currently listed for sale or rent on Zillow. This may be different from what's available on other websites or public sources.

