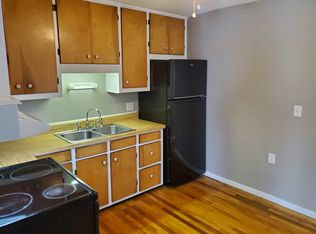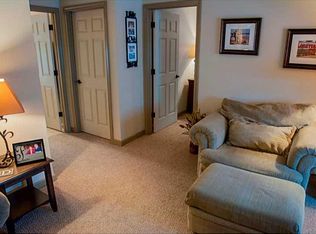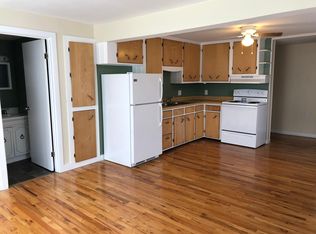Sold for $407,500 on 06/27/24
$407,500
241-245 Main Street, Plainfield, CT 06354
2beds
2,900sqft
Single Family Residence
Built in 1935
0.27 Acres Lot
$434,700 Zestimate®
$141/sqft
$2,053 Estimated rent
Home value
$434,700
$322,000 - $587,000
$2,053/mo
Zestimate® history
Loading...
Owner options
Explore your selling options
What's special
MIXED-USE PROPERTY Introducing a unique and versatile commercial mixed-use building at 241-245 Main Street in Moosup, CT, offering an ideal blend of residential comfort and commercial potential. Strategically located just 5 miles from the RI line and 1.5 miles to interstate 395, this well-maintained property is currently zoned as commercial mixed-use. The second floor boasts over 1,400 square feet of living space, featuring modern amenities such as central air, LED recessed lighting, 200 amp service, generator hookup, 2 bedrooms, a full bath with washer and dryer, pull-down attic stairs, a deck with a screened door, a foyer with extra storage, a shed, and a captivating custom KOI pond with a waterfall. The first floor consists of 2 separate store fronts totaling 1,500 square feet. With multiple rooms, an office, central air, baseboard heat, track lighting, and both interior and exterior security measures, it provides an excellent space for a variety of business endeavors. External features include paved parking, a flagpole, city water and sewer connections, and two half baths. This property offers numerous possibilities, making it a perfect fit for someone looking to live upstairs while operating their own business on the first floor. Alternatively, leasing the first floor presents an opportunity for additional income. The options are limitless, and this is truly a must-see property. Don't miss out on the potential and flexibility this property has to offer!
Zillow last checked: 8 hours ago
Listing updated: June 28, 2024 at 12:29pm
Listed by:
Doug Taber JR 860-478-8138,
Taber Realty, LLC 860-564-2221
Bought with:
Ashley Crandall, RES.0827311
Signature Properties of NewEng
Source: Smart MLS,MLS#: 170618714
Facts & features
Interior
Bedrooms & bathrooms
- Bedrooms: 2
- Bathrooms: 1
- Full bathrooms: 1
Living room
- Level: Upper
Heating
- Baseboard, Electric, Oil
Cooling
- Ceiling Fan(s), Central Air, Ductless, Zoned
Appliances
- Included: Oven/Range, Microwave, Refrigerator, Dishwasher, Washer, Dryer, Water Heater
- Laundry: Upper Level
Features
- Wired for Data, Entrance Foyer
- Windows: Thermopane Windows
- Basement: Partial,Interior Entry,Storage Space,Sump Pump
- Attic: Pull Down Stairs
- Has fireplace: No
Interior area
- Total structure area: 2,900
- Total interior livable area: 2,900 sqft
- Finished area above ground: 2,900
Property
Parking
- Total spaces: 11
- Parking features: Driveway, Paved, Shared Driveway
- Has uncovered spaces: Yes
Features
- Patio & porch: Deck
- Exterior features: Rain Gutters
Lot
- Size: 0.27 Acres
- Features: Open Lot, Zero Lot Line, Dry, Cleared
Details
- Additional structures: Shed(s)
- Parcel number: 1702435
- Zoning: Mixed Use
- Other equipment: Generator Ready
Construction
Type & style
- Home type: SingleFamily
- Architectural style: Other
- Property subtype: Single Family Residence
Materials
- Vinyl Siding
- Foundation: Slab
- Roof: Asphalt
Condition
- New construction: No
- Year built: 1935
Utilities & green energy
- Sewer: Public Sewer
- Water: Public
- Utilities for property: Underground Utilities
Green energy
- Energy efficient items: Insulation, Thermostat, Ridge Vents, Windows
Community & neighborhood
Security
- Security features: Security System
Community
- Community features: Basketball Court, Medical Facilities, Park, Pool
Location
- Region: Moosup
- Subdivision: Moosup
Price history
| Date | Event | Price |
|---|---|---|
| 6/27/2024 | Sold | $407,500-5%$141/sqft |
Source: | ||
| 5/3/2024 | Pending sale | $429,000$148/sqft |
Source: | ||
| 1/12/2024 | Listed for sale | $429,000-6.5%$148/sqft |
Source: | ||
| 9/5/2023 | Listing removed | -- |
Source: | ||
| 4/22/2023 | Price change | $459,000-8%$158/sqft |
Source: | ||
Public tax history
Tax history is unavailable.
Neighborhood: 06354
Nearby schools
GreatSchools rating
- 4/10Moosup Elementary SchoolGrades: K-3Distance: 0.2 mi
- 4/10Plainfield Central Middle SchoolGrades: 6-8Distance: 3.8 mi
- 2/10Plainfield High SchoolGrades: 9-12Distance: 1.7 mi
Schools provided by the listing agent
- Elementary: Moosup
- High: Plainfield
Source: Smart MLS. This data may not be complete. We recommend contacting the local school district to confirm school assignments for this home.

Get pre-qualified for a loan
At Zillow Home Loans, we can pre-qualify you in as little as 5 minutes with no impact to your credit score.An equal housing lender. NMLS #10287.
Sell for more on Zillow
Get a free Zillow Showcase℠ listing and you could sell for .
$434,700
2% more+ $8,694
With Zillow Showcase(estimated)
$443,394

