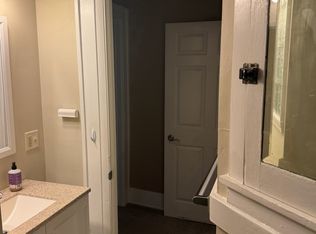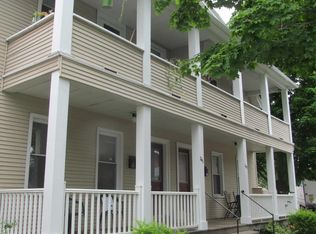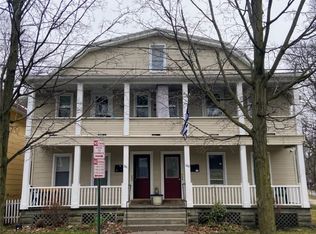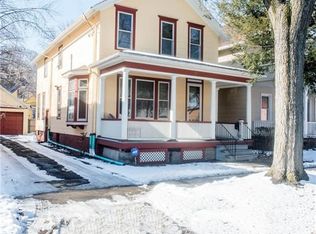Closed
$625,000
241-243 Merriman St, Rochester, NY 14607
5beds
6,947sqft
Quadruplex, Multi Family
Built in 1800
-- sqft lot
$641,300 Zestimate®
$90/sqft
$2,333 Estimated rent
Maximize your home sale
Get more eyes on your listing so you can sell faster and for more.
Home value
$641,300
$596,000 - $693,000
$2,333/mo
Zestimate® history
Loading...
Owner options
Explore your selling options
What's special
Welcome to 241-243 Merriman Street—a fully occupied, turn-key four-unit multifamily property offering strong cash flow, thoughtful updates, and long-term value in one of Rochester’s centrally located neighborhoods. This well-maintained building includes four unique units, each offering between 1–2 bedrooms and 1–2 full bathrooms, providing a flexible layout that appeals to a range of tenant needs. Every unit features updated flooring and modern countertops, blending charm with low-maintenance functionality. Tenants enjoy added conveniences such as coin-operated laundry and individual storage lockers in the basement—amenities that enhance the rental experience and help maximize retention. With separate utilities for each unit and a proven history of strong occupancy, this property stands out as a sound, investment. Ideally located just minutes from downtown Rochester, public transit, parks, and local amenities, this property offers both accessibility and neighborhood appeal! Block showings only, please book through ShowingTime. All offers to be reviewed Monday 4/28/25 at 2pm
Zillow last checked: 8 hours ago
Listing updated: June 24, 2025 at 11:56am
Listed by:
Mark A. Siwiec 585-304-7544,
Elysian Homes by Mark Siwiec and Associates,
Mark Crandall 585-944-3859,
Elysian Homes by Mark Siwiec and Associates
Bought with:
Mark Crandall, 10401286253
Elysian Homes by Mark Siwiec and Associates
Source: NYSAMLSs,MLS#: R1598387 Originating MLS: Rochester
Originating MLS: Rochester
Facts & features
Interior
Bedrooms & bathrooms
- Bedrooms: 5
- Bathrooms: 6
- Full bathrooms: 6
Heating
- Gas, Forced Air
Appliances
- Included: Gas Water Heater
Features
- Ceiling Fan(s), Natural Woodwork
- Flooring: Carpet, Ceramic Tile, Hardwood, Luxury Vinyl, Tile, Varies
- Basement: Full
- Has fireplace: No
Interior area
- Total structure area: 6,947
- Total interior livable area: 6,947 sqft
Property
Parking
- Parking features: On Street
Features
- Levels: Two
- Stories: 2
- Exterior features: Fully Fenced
- Fencing: Full
Lot
- Size: 4,403 sqft
- Dimensions: 46 x 94
- Features: Irregular Lot, Residential Lot
Details
- Parcel number: 26140012128000010150000000
- Special conditions: Standard
Construction
Type & style
- Home type: MultiFamily
- Architectural style: Fourplex
- Property subtype: Quadruplex, Multi Family
Materials
- Vinyl Siding, Wood Siding, Copper Plumbing
- Foundation: Block, Stone
- Roof: Asphalt,Shingle
Condition
- Resale
- Year built: 1800
Utilities & green energy
- Electric: Circuit Breakers
- Sewer: Connected
- Water: Connected, Public
- Utilities for property: High Speed Internet Available, Sewer Connected, Water Connected
Community & neighborhood
Location
- Region: Rochester
- Subdivision: Perry Bly & Holmes
Other
Other facts
- Listing terms: Cash,Conventional,FHA,VA Loan
Price history
| Date | Event | Price |
|---|---|---|
| 6/24/2025 | Sold | $625,000+13.7%$90/sqft |
Source: | ||
| 4/29/2025 | Pending sale | $549,900$79/sqft |
Source: | ||
| 4/23/2025 | Listed for sale | $549,900$79/sqft |
Source: | ||
Public tax history
Tax history is unavailable.
Neighborhood: Atlantic-University
Nearby schools
GreatSchools rating
- 4/10School 23 Francis ParkerGrades: PK-6Distance: 0.7 mi
- 3/10School Of The ArtsGrades: 7-12Distance: 0.4 mi
- 3/10School 58 World Of Inquiry SchoolGrades: PK-12Distance: 0.8 mi
Schools provided by the listing agent
- District: Rochester
Source: NYSAMLSs. This data may not be complete. We recommend contacting the local school district to confirm school assignments for this home.



