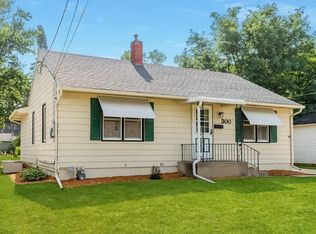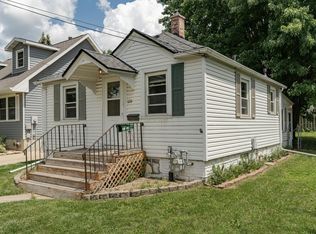**Virtual Tour** Move-in ready! Fall in love with this beautifully updated 1 ½ story, 3 bedroom, 2 bath home! From the open-concept kitchen, dining & living room to the private fenced yard, there is plenty of room for all to enjoy. Renovations include demo of main floor kitchen, dining and living room to the studs, new electrical, new plumbing, insulation, new furnace, AC, water heater & water softener new in 2018, new windows (2017), new patio door (2019), new privacy & chain link fence, deck, patio pavers, garage siding (2020), three panel doors through-out the home, quartz counter tops in the kitchen along w/backsplash & stainless steel appliances, LVP flooring & new carpet, knockdown textured ceilings, custom trim & recessed lighting. The lower level offers ample storage areas & the partially finished lower level can be used a second family room, home office or space for distance learning. This is a must see!
This property is off market, which means it's not currently listed for sale or rent on Zillow. This may be different from what's available on other websites or public sources.

