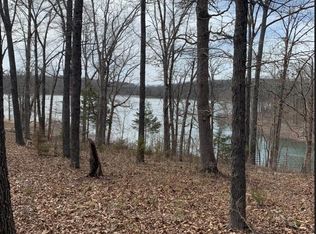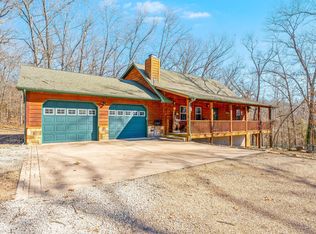Closed
Price Unknown
24097 Falling Black Hawk Trail, Shell Knob, MO 65747
3beds
2,160sqft
Single Family Residence
Built in 2023
8.6 Acres Lot
$453,800 Zestimate®
$--/sqft
$2,793 Estimated rent
Home value
$453,800
$408,000 - $508,000
$2,793/mo
Zestimate® history
Loading...
Owner options
Explore your selling options
What's special
Welcome to your dream home nestled near the serene Table Rock Lake! This magnificent property boasts an impressive three bedrooms, four lavish bathrooms, large rooms and massive garage, providing the perfect blend of spaciousness and intimacy. Experience the unique Layout, the charm of 12-foot ceilings throughout, creating an airy and grand atmosphere that will leave you in awe. Gourmet style kitchen to embrace your inner chef and entertain amidst the open living room and kitchen area, adorned with a sleek quartz island complemented by brand new appliances. The heart of the home, this kitchen invites culinary creativity and delightful gatherings. Indulge in the ultimate relaxation within your master suite. Unwind in the luxurious walk-in shower or pamper yourself in the freestanding tub, or both! The walk-in closet offers ample space for your wardrobe, ensuring convenience and elegance in your daily routine, with direct access to laundry for convenience on those hustled mornings. Heated & cooled garage/shop for car enthusiasts, hobbyists, or artists with over 1600 sq ft of year around passion pursuing possibilities. The front porch is hot-tub ready to enjoy breathtaking views and starlit nights. Nestled on 8.5 acres of land, providing ample space for outdoor activities and privacy. Experience the joy of lakeside living! Imagine the weekends boating, fishing, and more, creating cherished memories with family and friends. This property is not just a home; it's a lifestyle. With attention to detail, modern amenities, low maintenance, and a country feel, this residence offers an unparalleled living experience. Don't miss the opportunity of your dream lake lifestyle!
Zillow last checked: 8 hours ago
Listing updated: August 02, 2024 at 02:58pm
Listed by:
Team Lake Dream 417-524-0181,
RE/MAX Lakeside
Bought with:
Jake L Lewallen, 2004028211
RE/MAX Lakeside
Source: SOMOMLS,MLS#: 60253607
Facts & features
Interior
Bedrooms & bathrooms
- Bedrooms: 3
- Bathrooms: 4
- Full bathrooms: 3
- 1/2 bathrooms: 1
Primary bedroom
- Area: 225
- Dimensions: 15 x 15
Bedroom 1
- Area: 150
- Dimensions: 15 x 10
Bedroom 2
- Area: 150
- Dimensions: 15 x 10
Primary bathroom
- Area: 56
- Dimensions: 14 x 4
Bathroom
- Area: 32
- Dimensions: 8 x 4
Bathroom full
- Area: 32
- Dimensions: 8 x 4
Bathroom half
- Area: 48
- Dimensions: 8 x 6
Kitchen
- Area: 223.2
- Dimensions: 18.6 x 12
Laundry
- Area: 56
- Dimensions: 8 x 7
Living room
- Area: 434
- Dimensions: 31 x 14
Other
- Description: Pantry
- Area: 72
- Dimensions: 12 x 6
Other
- Description: Master Closet
- Area: 80
- Dimensions: 10 x 8
Other
- Description: Shop Closet
- Area: 42
- Dimensions: 7 x 6
Utility room
- Area: 105
- Dimensions: 15 x 7
Heating
- Central, Forced Air, Zoned, Propane
Cooling
- Ceiling Fan(s), Central Air, Zoned
Appliances
- Included: Dishwasher, Electric Water Heater, Free-Standing Propane Oven, Microwave, Refrigerator, Water Filtration
- Laundry: Main Level, W/D Hookup
Features
- High Ceilings, Internet - DSL, Laminate Counters, Quartz Counters, Soaking Tub, Walk-In Closet(s), Walk-in Shower
- Flooring: Concrete
- Windows: Double Pane Windows
- Has basement: No
- Has fireplace: No
Interior area
- Total structure area: 3,840
- Total interior livable area: 2,160 sqft
- Finished area above ground: 2,160
- Finished area below ground: 0
Property
Parking
- Total spaces: 4
- Parking features: Additional Parking, Garage Faces Side, Gated
- Attached garage spaces: 4
Features
- Levels: One
- Stories: 1
- Patio & porch: Covered, Front Porch
- Fencing: Partial
- Has view: Yes
- View description: Panoramic
Lot
- Size: 8.60 Acres
- Features: Acreage, Level, Rolling Slope, Wooded/Cleared Combo
Details
- Parcel number: 218.0330000000002.023
Construction
Type & style
- Home type: SingleFamily
- Property subtype: Single Family Residence
Materials
- Aluminum Siding, Metal Siding
- Foundation: Poured Concrete, Slab
- Roof: Metal
Condition
- Year built: 2023
Utilities & green energy
- Sewer: Septic Tank
- Water: Private
Community & neighborhood
Location
- Region: Shell Knob
- Subdivision: N/A
Other
Other facts
- Listing terms: Cash,Conventional
- Road surface type: Gravel, Chip And Seal
Price history
| Date | Event | Price |
|---|---|---|
| 11/9/2023 | Sold | -- |
Source: | ||
| 10/23/2023 | Pending sale | $379,000$175/sqft |
Source: | ||
| 10/7/2023 | Listed for sale | $379,000$175/sqft |
Source: | ||
Public tax history
Tax history is unavailable.
Neighborhood: 65747
Nearby schools
GreatSchools rating
- 6/10Shell Knob Elementary SchoolGrades: PK-8Distance: 3.8 mi
Schools provided by the listing agent
- Elementary: Shell Knob
- Middle: Shell Knob
- High: Cassville
Source: SOMOMLS. This data may not be complete. We recommend contacting the local school district to confirm school assignments for this home.

