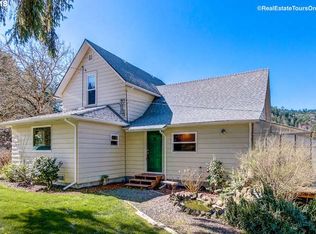GREAT OPPORTUNITY Gorgeous home uniquely designed for multi-generational-living or potential guest/caregiver quarters. Each level has own Private entrance. Home is slightly over 5,000sqft & special features include covered RV parking, central vac, large theater-media room, pool & SPA providing plenty of opportunities to entertain both indoors/outdoors. This gem is secluded on 15 1/2 acres with stunning views of the woods & neighboring vineyard. SEE ATTACHED FLOOR PLANS & AMENITIES LIST.
This property is off market, which means it's not currently listed for sale or rent on Zillow. This may be different from what's available on other websites or public sources.
