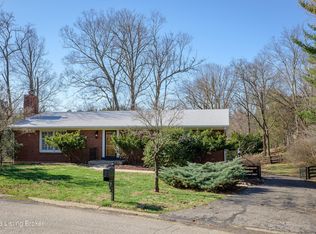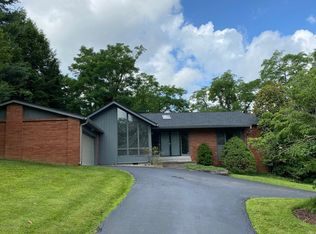Welcome home to this large, updated 3 bedroom, 2 full and 2 half bath ranch home in a peaceful wooded setting. When you pull up to the circular driveway you are greeted by a charming front porch. Inside the living room has a wall of windows taking advantage of the lush landscaping. The open kitchen is a chef's dream! The professional style stove, expansive cabinets, loads of counter space is open to both the family room and the sun room with an exquisite view of the private backyard. The large master has a beautifully updated master bathroom and huge closet making it a true oasis! The two other bedrooms that share an updated bathroom with a double vanity are ideally sized with ample closet space. The basement offers another family room and loads of storage! Call today for your private showing!
This property is off market, which means it's not currently listed for sale or rent on Zillow. This may be different from what's available on other websites or public sources.


