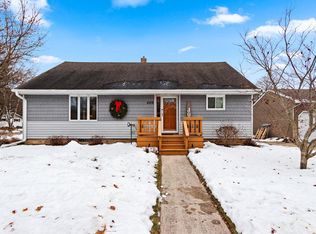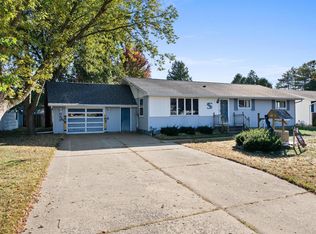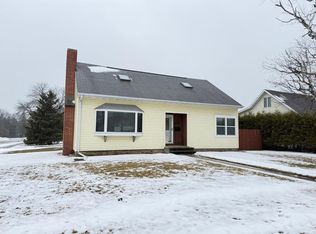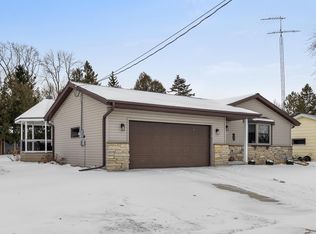Step into timeless elegance with this beautifully restored 4-bedroom Victorian home that blends historic charm with modern comforts. From the moment you enter, you'll be captivated by the exquisite crown moulding, gleaming tigerwood hardwood floors and intricate architectural details that showcase true craftsmanship. The spacious layout features a formal dining room with original mahogany walls and wood burning fireplace, perfect for entertaining. Each room offers a unique character, with tall ceilings, large windows, and a warm, inviting atmosphere. Located just minutes from schools and blocks from historic downtown Two Rivers, this home offers both convenience and community. Whether you're relaxing on the porch or hosting guests, this stunning residence is ready to welcome you home.
Active
$339,000
2409 Washington STREET, Two Rivers, WI 54241
4beds
2,926sqft
Est.:
Single Family Residence
Built in 1900
5,662.8 Square Feet Lot
$-- Zestimate®
$116/sqft
$-- HOA
What's special
Warm inviting atmosphereOriginal mahogany wallsTall ceilingsLarge windowsIntricate architectural detailsExquisite crown mouldingWood burning fireplace
- 266 days |
- 841 |
- 39 |
Zillow last checked: 8 hours ago
Listing updated: November 30, 2025 at 12:33am
Listed by:
Amy Townsend 920-323-3450,
Berkshire Hathaway HomeService
Source: WIREX MLS,MLS#: 1916776 Originating MLS: Metro MLS
Originating MLS: Metro MLS
Tour with a local agent
Facts & features
Interior
Bedrooms & bathrooms
- Bedrooms: 4
- Bathrooms: 4
- Full bathrooms: 3
- 1/2 bathrooms: 1
Primary bedroom
- Level: Upper
- Area: 220
- Dimensions: 11 x 20
Bedroom 2
- Level: Upper
- Area: 182
- Dimensions: 13 x 14
Bedroom 3
- Level: Upper
- Area: 312
- Dimensions: 24 x 13
Bedroom 4
- Level: Upper
- Area: 176
- Dimensions: 11 x 16
Bathroom
- Features: Shower on Lower, Master Bedroom Bath: Walk-In Shower, Master Bedroom Bath, Shower Over Tub
Dining room
- Level: Main
- Area: 273
- Dimensions: 13 x 21
Kitchen
- Level: Main
- Area: 272
- Dimensions: 17 x 16
Living room
- Level: Main
- Area: 405
- Dimensions: 27 x 15
Heating
- Natural Gas, Radiant/Hot Water
Cooling
- Central Air
Appliances
- Included: Dryer, Microwave, Range, Refrigerator, Washer
Features
- Flooring: Wood
- Basement: Crawl Space,Full,Partially Finished
Interior area
- Total structure area: 2,926
- Total interior livable area: 2,926 sqft
- Finished area above ground: 2,718
- Finished area below ground: 208
Property
Parking
- Total spaces: 2
- Parking features: Garage Door Opener, Detached, 2 Car
- Garage spaces: 2
Features
- Levels: Two
- Stories: 2
Lot
- Size: 5,662.8 Square Feet
Details
- Parcel number: 1130020714
- Zoning: R-3
Construction
Type & style
- Home type: SingleFamily
- Architectural style: Victorian/Federal
- Property subtype: Single Family Residence
Materials
- Aluminum Siding, Aluminum/Steel
Condition
- 21+ Years
- New construction: No
- Year built: 1900
Utilities & green energy
- Sewer: Public Sewer
- Water: Public
Community & HOA
Location
- Region: Two Rivers
- Municipality: Two Rivers
Financial & listing details
- Price per square foot: $116/sqft
- Tax assessed value: $248,800
- Annual tax amount: $4,058
- Date on market: 5/7/2025
- Inclusions: Range, Refrigerator, Dishwasher, Microwave, Washer, Dryer
- Exclusions: Seller's Personal Property
Estimated market value
Not available
Estimated sales range
Not available
$2,451/mo
Price history
Price history
| Date | Event | Price |
|---|---|---|
| 7/15/2025 | Price change | $339,000-1.7%$116/sqft |
Source: | ||
| 5/7/2025 | Listed for sale | $344,900+25.4%$118/sqft |
Source: | ||
| 2/23/2024 | Sold | $275,000-8.2%$94/sqft |
Source: | ||
| 1/22/2024 | Contingent | $299,500$102/sqft |
Source: | ||
| 1/19/2024 | Price change | $299,500-1.8%$102/sqft |
Source: | ||
Public tax history
Public tax history
| Year | Property taxes | Tax assessment |
|---|---|---|
| 2024 | $4,059 +15.1% | $248,800 +88.8% |
| 2023 | $3,526 +6.6% | $131,800 |
| 2022 | $3,307 | $131,800 |
Find assessor info on the county website
BuyAbility℠ payment
Est. payment
$1,781/mo
Principal & interest
$1315
Property taxes
$347
Home insurance
$119
Climate risks
Neighborhood: 54241
Nearby schools
GreatSchools rating
- 3/10Magee Elementary SchoolGrades: PK-4Distance: 1 mi
- 2/10Clarke Middle SchoolGrades: 5-8Distance: 1.7 mi
- 5/10Two Rivers High SchoolGrades: 9-12Distance: 1.5 mi
Schools provided by the listing agent
- High: Two Rivers
- District: Two Rivers
Source: WIREX MLS. This data may not be complete. We recommend contacting the local school district to confirm school assignments for this home.
- Loading
- Loading



