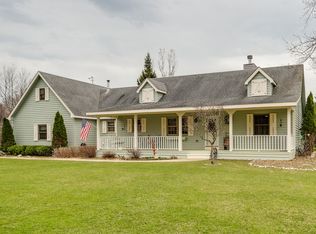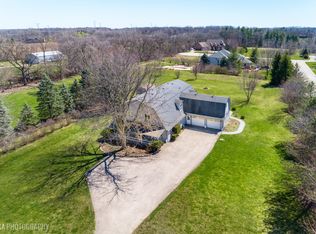Original Owners Show their Pride of Ownership In this Rare 3 Bedroom Custom Ranch Home. Stunning Curb Appeal as you walk up to the Covered Front Porch, This Home Sits on over an Acre Lot with Beautiful Mature Trees & Perennials. Bright & Airy Kitchen w/Granite Counters/Island with Pantry. Opens Up to Large Great Room with Vaulted Ceilings that Has Elegant Fire Place/Mantel and Sliders to Huge Deck. Gas/Power Hook Up for Hot Tub & Gas Grill. Great for Entertaining and Sitting Outside Around The Fire Pit. Large Master Bedroom w/Full Bathroom. Gorgeous 6 Panel Doors Throughout Home. Full Finished Basement w/Wet Bar & Fridge and Full Bathroom. Tons of Storage & Large Crawl for additional Storage. Cedar Siding Painted (2020), Trane AC & Furnace (2015), Fire Place (2019). 2+ Car Garage Has Heater, Great Workshop Area and Additional Bonus Room Above the Garage. There is NO POOL, photo is just to show the Beautiful Mature Trees. This Won't Last.
This property is off market, which means it's not currently listed for sale or rent on Zillow. This may be different from what's available on other websites or public sources.


