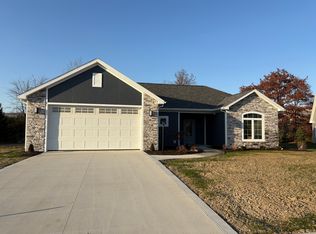Welcome Home!! This Beautiful Home Features: 4 Bedrooms, 3 Full Baths, Almost 2200 Square Feet, Large Great Room, Extra Rec Room, 2 Car Attached Garage plus a 24 x 12 Shed, Gorgeous, Private Cul-de-sac 1/2 acre Lot, Above Ground Pool and Swing Set! Schedule your appointment today...You will not be disappointed!
This property is off market, which means it's not currently listed for sale or rent on Zillow. This may be different from what's available on other websites or public sources.

