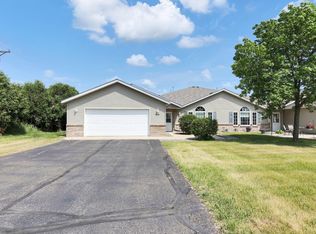Closed
$229,900
2409 Utah Rd, Sartell, MN 56377
2beds
1,275sqft
Townhouse Side x Side
Built in 2005
2,613.6 Square Feet Lot
$229,500 Zestimate®
$180/sqft
$1,634 Estimated rent
Home value
$229,500
$207,000 - $257,000
$1,634/mo
Zestimate® history
Loading...
Owner options
Explore your selling options
What's special
Enjoy easy living in this well-designed 2 bed, 2 bath home featuring an open floor plan with vaulted ceilings and abundant natural light. Both bedrooms include spacious walk-in closets, and extra-wide doors throughout the home offer added comfort and accessibility.
The heated 2-stall garage is perfect for cold winters, while the corner lot provides added privacy and space. As part of an association, lawn care and snow removal are taken care of—so you can spend more time enjoying your home and less on maintenance.
Ideal for those seeking a low-maintenance lifestyle without sacrificing space or style!
Zillow last checked: 8 hours ago
Listing updated: August 01, 2025 at 06:50am
Listed by:
Janel Morgan 320-266-2126,
RE/MAX Results
Bought with:
Krista Lindt
VoigtJohnson
Source: NorthstarMLS as distributed by MLS GRID,MLS#: 6728421
Facts & features
Interior
Bedrooms & bathrooms
- Bedrooms: 2
- Bathrooms: 2
- Full bathrooms: 1
- 3/4 bathrooms: 1
Bedroom 1
- Level: Main
- Area: 182 Square Feet
- Dimensions: 14X13
Bedroom 2
- Level: Main
- Area: 132 Square Feet
- Dimensions: 12X11
Dining room
- Level: Main
- Area: 90 Square Feet
- Dimensions: 10X9
Kitchen
- Level: Main
- Area: 104 Square Feet
- Dimensions: 13X8
Living room
- Level: Main
- Area: 225 Square Feet
- Dimensions: 15X15
Heating
- Forced Air
Cooling
- Central Air
Appliances
- Included: Dishwasher, Dryer, Electric Water Heater, Range, Refrigerator, Washer, Water Softener Rented
Features
- Basement: None
- Has fireplace: No
Interior area
- Total structure area: 1,275
- Total interior livable area: 1,275 sqft
- Finished area above ground: 1,275
- Finished area below ground: 0
Property
Parking
- Total spaces: 2
- Parking features: Attached
- Attached garage spaces: 2
- Details: Garage Dimensions (22X24)
Accessibility
- Accessibility features: No Stairs External, No Stairs Internal
Features
- Levels: One
- Stories: 1
Lot
- Size: 2,613 sqft
Details
- Foundation area: 1275
- Parcel number: 92565790500
- Zoning description: Residential-Single Family
Construction
Type & style
- Home type: Townhouse
- Property subtype: Townhouse Side x Side
- Attached to another structure: Yes
Materials
- Steel Siding
Condition
- Age of Property: 20
- New construction: No
- Year built: 2005
Utilities & green energy
- Gas: Natural Gas
- Sewer: City Sewer/Connected
- Water: City Water/Connected
Community & neighborhood
Location
- Region: Sartell
- Subdivision: Ferche South Pinecone 2
HOA & financial
HOA
- Has HOA: Yes
- HOA fee: $243 monthly
- Services included: Maintenance Structure, Hazard Insurance, Maintenance Grounds, Professional Mgmt, Trash, Snow Removal
- Association name: Granite City Real estate
- Association phone: 320-257-3746
Price history
| Date | Event | Price |
|---|---|---|
| 7/31/2025 | Sold | $229,900-2.1%$180/sqft |
Source: | ||
| 6/30/2025 | Pending sale | $234,900$184/sqft |
Source: | ||
| 5/29/2025 | Listed for sale | $234,900+147.3%$184/sqft |
Source: | ||
| 4/29/2010 | Sold | $95,000$75/sqft |
Source: | ||
| 2/19/2010 | Sold | $95,000-36.6%$75/sqft |
Source: Agent Provided Report a problem | ||
Public tax history
| Year | Property taxes | Tax assessment |
|---|---|---|
| 2024 | $2,272 +4.8% | $215,200 +7.6% |
| 2023 | $2,168 +21.4% | $200,000 +24.6% |
| 2022 | $1,786 | $160,500 |
Find assessor info on the county website
Neighborhood: 56377
Nearby schools
GreatSchools rating
- 4/10Westwood Elementary SchoolGrades: K-5Distance: 1.4 mi
- 2/10North Junior High SchoolGrades: 6-8Distance: 2.2 mi
- 3/10Apollo Senior High SchoolGrades: 9-12Distance: 1.7 mi

Get pre-qualified for a loan
At Zillow Home Loans, we can pre-qualify you in as little as 5 minutes with no impact to your credit score.An equal housing lender. NMLS #10287.
