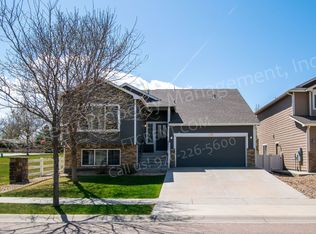Sold for $1,000,000 on 04/11/25
$1,000,000
2409 Turnberry Rd, Fort Collins, CO 80524
3beds
4,750sqft
Residential-Detached, Residential
Built in 1990
0.38 Acres Lot
$992,500 Zestimate®
$211/sqft
$2,566 Estimated rent
Home value
$992,500
$943,000 - $1.04M
$2,566/mo
Zestimate® history
Loading...
Owner options
Explore your selling options
What's special
Original owner! This stunning ranch-style home on a .38 acre lot overlooks the 8th tee box of the Fort Collins Country Club, offering breathtaking views of the golf course and foothills. The one-story layout features 3 bedrooms, 3 bathrooms, and an open floor plan with vaulted ceilings, a cozy gas fireplace, and Renewal by Andersen windows for natural light and energy efficiency. The luxurious primary suite includes dual vanities, a jetted tub, walk-in shower, and walk-in closet. With a 3-car garage and a golf cart door for direct course access, this home combines convenience and elegance. An unfinished basement provides future expansion potential, and the location offers quick access to I-25 and Old Town Fort Collins in under 10 minutes. Resort style living right out your back door.
Zillow last checked: 8 hours ago
Listing updated: April 15, 2025 at 08:07am
Listed by:
Laura Gippert 970-482-1781,
RE/MAX Alliance-FTC Dwtn,
Kelly Nehls Coonrod 970-412-8675,
RE/MAX Alliance-FTC Dwtn
Bought with:
Katrin Spadafora
Source: IRES,MLS#: 1024840
Facts & features
Interior
Bedrooms & bathrooms
- Bedrooms: 3
- Bathrooms: 3
- Full bathrooms: 1
- 3/4 bathrooms: 1
- 1/2 bathrooms: 1
- Main level bedrooms: 3
Primary bedroom
- Area: 272
- Dimensions: 16 x 17
Bedroom 2
- Area: 168
- Dimensions: 12 x 14
Bedroom 3
- Area: 156
- Dimensions: 12 x 13
Dining room
- Area: 170
- Dimensions: 17 x 10
Family room
- Area: 266
- Dimensions: 14 x 19
Kitchen
- Area: 324
- Dimensions: 18 x 18
Living room
- Area: 224
- Dimensions: 16 x 14
Heating
- Forced Air
Cooling
- Central Air
Appliances
- Included: Gas Range/Oven, Dishwasher, Refrigerator, Washer, Dryer, Microwave
- Laundry: Washer/Dryer Hookups, Main Level
Features
- Satellite Avail, High Speed Internet, Eat-in Kitchen, Separate Dining Room, Cathedral/Vaulted Ceilings, Open Floorplan, Pantry, Walk-In Closet(s), Kitchen Island, Open Floor Plan, Walk-in Closet
- Flooring: Vinyl
- Windows: Window Coverings, Wood Frames, Double Pane Windows, Wood Windows
- Basement: Full,Unfinished
- Has fireplace: Yes
- Fireplace features: Gas, Family/Recreation Room Fireplace
Interior area
- Total structure area: 4,750
- Total interior livable area: 4,750 sqft
- Finished area above ground: 2,401
- Finished area below ground: 2,349
Property
Parking
- Total spaces: 3
- Parking features: Oversized
- Attached garage spaces: 3
- Details: Garage Type: Attached
Accessibility
- Accessibility features: Level Lot, Level Drive, Accessible Hallway(s), Low Carpet, Main Floor Bath, Accessible Bedroom, Stall Shower, Main Level Laundry
Features
- Stories: 1
- Patio & porch: Patio, Deck
- Has spa: Yes
- Spa features: Bath
Lot
- Size: 0.38 Acres
- Features: Lawn Sprinkler System, Level, On Golf Course, Near Golf Course
Details
- Parcel number: R0196819
- Zoning: R
- Special conditions: Private Owner
Construction
Type & style
- Home type: SingleFamily
- Architectural style: Contemporary/Modern,Ranch
- Property subtype: Residential-Detached, Residential
Materials
- Wood/Frame, Brick
- Roof: Composition
Condition
- Not New, Previously Owned
- New construction: No
- Year built: 1990
Utilities & green energy
- Electric: Electric, City of FOCO
- Gas: Natural Gas, Xcel
- Sewer: District Sewer
- Water: District Water, ELCO
- Utilities for property: Natural Gas Available, Electricity Available, Cable Available
Green energy
- Energy efficient items: Thermostat
Community & neighborhood
Location
- Region: Fort Collins
- Subdivision: Country Club Heights
Other
Other facts
- Listing terms: Cash,Conventional,FHA,VA Loan
- Road surface type: Paved, Asphalt
Price history
| Date | Event | Price |
|---|---|---|
| 4/11/2025 | Sold | $1,000,000$211/sqft |
Source: | ||
| 1/19/2025 | Listed for sale | $1,000,000$211/sqft |
Source: | ||
Public tax history
| Year | Property taxes | Tax assessment |
|---|---|---|
| 2024 | $4,416 +28.6% | $58,102 -1% |
| 2023 | $3,435 -0.9% | $58,666 +36.6% |
| 2022 | $3,465 +13.5% | $42,937 +16% |
Find assessor info on the county website
Neighborhood: Long Pond
Nearby schools
GreatSchools rating
- 9/10Tavelli Elementary SchoolGrades: PK-5Distance: 1 mi
- 5/10Lincoln Middle SchoolGrades: 6-8Distance: 3.8 mi
- 7/10Poudre High SchoolGrades: 9-12Distance: 5 mi
Schools provided by the listing agent
- Elementary: Tavelli
- Middle: Lincoln
- High: Poudre
Source: IRES. This data may not be complete. We recommend contacting the local school district to confirm school assignments for this home.
Get a cash offer in 3 minutes
Find out how much your home could sell for in as little as 3 minutes with a no-obligation cash offer.
Estimated market value
$992,500
Get a cash offer in 3 minutes
Find out how much your home could sell for in as little as 3 minutes with a no-obligation cash offer.
Estimated market value
$992,500
