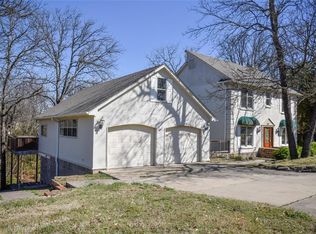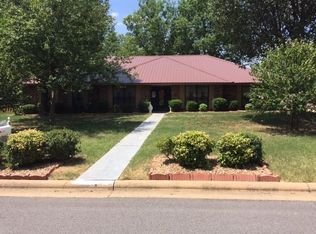Live in a cabin in the center of town! Great private view with almost half an acre. Screened in covered patio upstairs and covered concrete patio downstairs. 2300 sq ft with corian counter tops, double oven, open floor plan, sitting area off of master with double sides fire place to enjoy in master and living area. Eat in kitchen with lots of windows to enjoy the beautiful view.
This property is off market, which means it's not currently listed for sale or rent on Zillow. This may be different from what's available on other websites or public sources.

