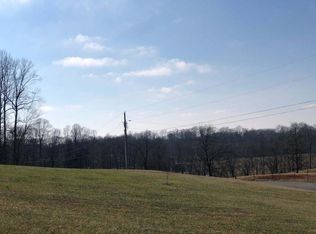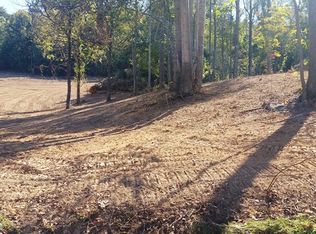Sold for $520,000
$520,000
2409 Seven Springs Rd, Cookeville, TN 38506
3beds
3,068sqft
Single Family Residence
Built in 2005
0.87 Acres Lot
$545,200 Zestimate®
$169/sqft
$2,489 Estimated rent
Home value
$545,200
$518,000 - $572,000
$2,489/mo
Zestimate® history
Loading...
Owner options
Explore your selling options
What's special
Beautiful, pristine brick home on almost an acre minutes to town, yet in a peaceful quiet setting with views from your covered front porch. Walking in you have a formal dining room and an office. Your living area has soaring ceilings + a stone fireplace. Right off of there is your kitchen w/ ample cabinetry, newer ss appliances, granite countertops, and an island. Access to your 20x30 back deck has a newer covered pergola and is right next to your fire pit area. The main level also provides your primary suite with his & her closets + his & her sinks, as well as a large walk-in shower + jet tub. Upstairs offers two spacious guest rooms w/ walk in closets + another bath. Your basement bonus area is completely finished with a dry storage room. The oversized two car garage has space for a workshop + your vehicles, as well as an elevator that can take you up to the main level. Tankless hot water heater 1yr old. Home improvement list available. 13 month home warranty for peace of mind.
Zillow last checked: 8 hours ago
Listing updated: March 20, 2025 at 08:23pm
Listed by:
Heather Skender-Newton,
Skender-Newton Realty,
Katy Farley,
Skender-Newton Realty
Bought with:
Duke Davis
Crye-Leike Realtors
Source: UCMLS,MLS#: 217614
Facts & features
Interior
Bedrooms & bathrooms
- Bedrooms: 3
- Bathrooms: 3
- Full bathrooms: 2
- Partial bathrooms: 1
- Main level bedrooms: 1
Primary bedroom
- Level: Main
Bedroom 2
- Level: Upper
Bedroom 3
- Level: Upper
Dining room
- Level: Main
Family room
- Level: Lower
Kitchen
- Level: Main
Living room
- Level: Main
Heating
- Electric
Cooling
- Central Air
Appliances
- Included: Dishwasher, Electric Oven, Refrigerator, Electric Range, Microwave, Gas Water Heater
- Laundry: Main Level
Features
- Ceiling Fan(s), Vaulted Ceiling(s), Walk-In Closet(s)
- Windows: Double Pane Windows
- Basement: Full,Finished
- Number of fireplaces: 1
- Fireplace features: One, Gas Log, Living Room
Interior area
- Total structure area: 3,068
- Total interior livable area: 3,068 sqft
Property
Parking
- Total spaces: 2
- Parking features: Concrete, RV Access/Parking, Attached, Garage
- Has attached garage: Yes
- Covered spaces: 2
- Has uncovered spaces: Yes
Features
- Levels: Two
- Patio & porch: Porch, Covered, Deck
Lot
- Size: 0.87 Acres
- Features: Cleared, Trees
Details
- Parcel number: 007.00
Construction
Type & style
- Home type: SingleFamily
- Property subtype: Single Family Residence
Materials
- Brick, Frame
- Roof: Composition
Condition
- Year built: 2005
Details
- Warranty included: Yes
Utilities & green energy
- Electric: Circuit Breakers
- Sewer: Septic Tank
- Water: Utility District
- Utilities for property: Natural Gas Connected
Community & neighborhood
Security
- Security features: Smoke Detector(s)
Location
- Region: Cookeville
- Subdivision: Hillside Estates
Other
Other facts
- Road surface type: Paved
Price history
| Date | Event | Price |
|---|---|---|
| 4/28/2023 | Sold | $520,000-0.9%$169/sqft |
Source: | ||
| 3/21/2023 | Pending sale | $524,900$171/sqft |
Source: | ||
| 3/6/2023 | Contingent | $524,900$171/sqft |
Source: | ||
| 3/6/2023 | Pending sale | $524,900$171/sqft |
Source: | ||
| 3/3/2023 | Listed for sale | $524,900+72.1%$171/sqft |
Source: | ||
Public tax history
| Year | Property taxes | Tax assessment |
|---|---|---|
| 2025 | $2,667 | $100,250 |
| 2024 | $2,667 -21.2% | $100,250 -21.2% |
| 2023 | $3,384 +78.2% | $127,200 +65.6% |
Find assessor info on the county website
Neighborhood: 38506
Nearby schools
GreatSchools rating
- 7/10Prescott South Elementary SchoolGrades: PK-4Distance: 2 mi
- 7/10Prescott South Middle SchoolGrades: 5-8Distance: 2.1 mi
- 8/10Cookeville High SchoolGrades: PK,9-12Distance: 6 mi
Get pre-qualified for a loan
At Zillow Home Loans, we can pre-qualify you in as little as 5 minutes with no impact to your credit score.An equal housing lender. NMLS #10287.


