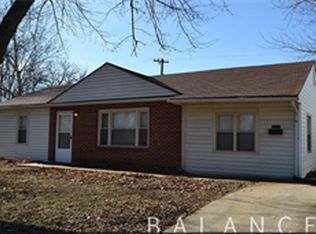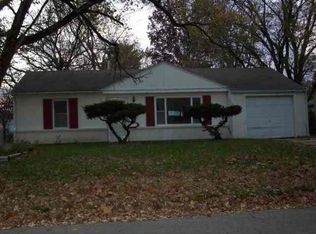Sold on 05/12/23
Price Unknown
2409 SW Morningside Rd, Topeka, KS 66614
3beds
900sqft
Single Family Residence, Residential
Built in 1952
6,000 Acres Lot
$148,300 Zestimate®
$--/sqft
$1,148 Estimated rent
Home value
$148,300
$133,000 - $162,000
$1,148/mo
Zestimate® history
Loading...
Owner options
Explore your selling options
What's special
"Newly renovated" & "move in ready". This bright and cheerful home boasts a brand-new kitchen, subway tile backsplash, custom cabinets with soft close doors and drawers. All new stainless-steel appliances, new thermal pain windows, flooring, lighting, interior/exterior paint and new hot water tank to name a few. Large back yard with storm shelter and storage shed. Extra wide driveway.
Zillow last checked: 8 hours ago
Listing updated: May 12, 2023 at 08:30am
Listed by:
Debbie Gillum 785-554-9338,
Hawks R/E Professionals
Bought with:
Dalton Gillum, 00237673
Hawks R/E Professionals
Source: Sunflower AOR,MLS#: 228321
Facts & features
Interior
Bedrooms & bathrooms
- Bedrooms: 3
- Bathrooms: 1
- Full bathrooms: 1
Primary bedroom
- Level: Main
- Area: 117
- Dimensions: 13x9
Bedroom 2
- Level: Main
- Area: 88
- Dimensions: 11x8
Bedroom 3
- Level: Main
- Area: 91.1
- Dimensions: 10x9.11
Dining room
- Level: Main
- Area: 45
- Dimensions: 9x5
Kitchen
- Level: Main
- Area: 69.92
- Dimensions: 9.2x7.6
Laundry
- Level: Main
- Area: 59
- Dimensions: 11.8x5
Living room
- Level: Main
- Area: 220
- Dimensions: 20x11
Heating
- Natural Gas
Cooling
- Central Air
Appliances
- Included: Electric Range, Microwave, Dishwasher, Refrigerator
- Laundry: Main Level
Features
- Windows: Insulated Windows
- Basement: Concrete
- Has fireplace: No
Interior area
- Total structure area: 900
- Total interior livable area: 900 sqft
- Finished area above ground: 900
- Finished area below ground: 0
Property
Parking
- Parking features: Attached
- Has attached garage: Yes
Lot
- Size: 6,000 Acres
- Dimensions: 60 x 110
Details
- Parcel number: R52727
- Special conditions: Standard,Arm's Length
Construction
Type & style
- Home type: SingleFamily
- Architectural style: Ranch
- Property subtype: Single Family Residence, Residential
Materials
- Roof: Architectural Style
Condition
- Year built: 1952
Utilities & green energy
- Water: Public
Community & neighborhood
Location
- Region: Topeka
- Subdivision: Crestwood Addn
Price history
| Date | Event | Price |
|---|---|---|
| 5/12/2023 | Sold | -- |
Source: | ||
| 4/14/2023 | Pending sale | $135,000$150/sqft |
Source: | ||
| 4/12/2023 | Price change | $135,000-3.2%$150/sqft |
Source: | ||
| 4/4/2023 | Price change | $139,500-3.8%$155/sqft |
Source: | ||
| 3/30/2023 | Listed for sale | $144,950$161/sqft |
Source: | ||
Public tax history
| Year | Property taxes | Tax assessment |
|---|---|---|
| 2025 | -- | $16,643 +8% |
| 2024 | $2,122 +71.9% | $15,410 +73.2% |
| 2023 | $1,235 +3.7% | $8,899 +7.3% |
Find assessor info on the county website
Neighborhood: Crestview
Nearby schools
GreatSchools rating
- 6/10Mcclure Elementary SchoolGrades: PK-5Distance: 0.5 mi
- 6/10Marjorie French Middle SchoolGrades: 6-8Distance: 1.2 mi
- 3/10Topeka West High SchoolGrades: 9-12Distance: 0.6 mi
Schools provided by the listing agent
- Elementary: McClure Elementary School/USD 501
- Middle: French Middle School/USD 501
- High: Topeka West High School/USD 501
Source: Sunflower AOR. This data may not be complete. We recommend contacting the local school district to confirm school assignments for this home.

