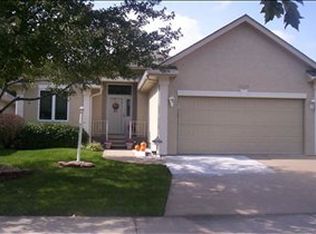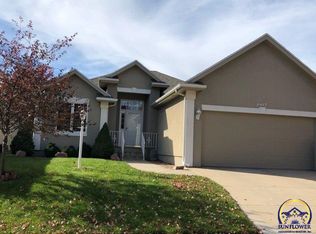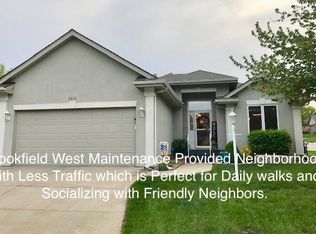Lovely home in sought after Brookfield West. 3 bedroom, 3 bath with a spacious deck for entertaining. Recently updated kitchen with quartz counter tops, white cabinets, updated appliances. Finished basement has an additional room that is perfect for the hobbyist with extra space and a lot of storage to comfortably work on any project.
This property is off market, which means it's not currently listed for sale or rent on Zillow. This may be different from what's available on other websites or public sources.



