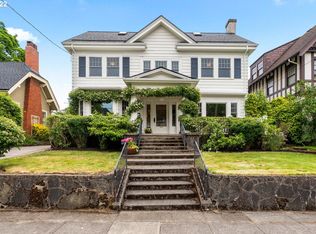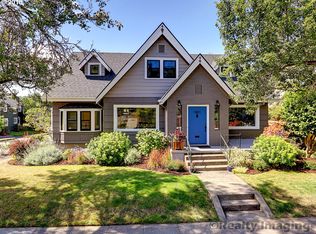Sold
$1,550,000
2409 SE Stephens St, Portland, OR 97214
5beds
3,889sqft
Residential, Single Family Residence
Built in 1918
4,356 Square Feet Lot
$1,528,900 Zestimate®
$399/sqft
$4,244 Estimated rent
Home value
$1,528,900
$1.44M - $1.64M
$4,244/mo
Zestimate® history
Loading...
Owner options
Explore your selling options
What's special
A beautifully restored and updated 1918 Tudor home in the Colonial Heights neighborhood. This special home is listed in the Portland Historic Resource Inventory for its architectural significance. Up the large covered porch is the formal entry with original front door and grand staircase. The living room has original windows and mouldings, brick fireplace, and door out to covered porch and new large paver patio. The formal dining room has original built-ins, a door out to the porch, and lots of light. The new kitchen includes custom full inset cabinetry, quartz counters with tongue and groove backsplash, eating nook with built-in benches and custom walnut table, pantry cabinets, high end appliances including 36” induction range. Off the kitchen is a powder bath and mudroom entry from the private back patio and garage. The second floor includes a large primary suite with views to the West Hills, bonus nook, walk-in-closet with built-out storage, large primary bath with double shower, double vanity, toilet closet, carrara marble heated floors. A glorious sunroom with original wood windows. Spacious 2nd and 3rd bedrooms with a full bathroom. Laundry closet with built-in storage. The third Floor includes a 4th bedroom and a large bonus room with fun nook. The basement exterior entry door allows for optional separate entrance. In the basement is a large living room with a kitchenette or bar with custom cabinetry, quartz counter, floating shelf, sink, and fridge. Also in the basement is the 5th bedroom a full bathroom. Other Features: Single car detached garage. New professional landscaping includes paver patio, stepping stones, fence, and low voltage lighting. Mostly all new Marvin Elevate wood windows matching original 1918 windows. New plumbing and electrical systems where applicable - new sewer line, new water line, new electrical service and electrical panel. Two separate HVAC systems ensures heat and AC comfort throughout the home. [Home Energy Score = 1. HES Report at https://rpt.greenbuildingregistry.com/hes/OR10231616]
Zillow last checked: 8 hours ago
Listing updated: April 01, 2025 at 02:02am
Listed by:
Bobby Curtis 503-502-3066,
Like Kind Realty
Bought with:
Shawna Thompson, 200505156
MORE Realty
Source: RMLS (OR),MLS#: 695820552
Facts & features
Interior
Bedrooms & bathrooms
- Bedrooms: 5
- Bathrooms: 4
- Full bathrooms: 3
- Partial bathrooms: 1
- Main level bathrooms: 1
Primary bedroom
- Level: Upper
- Area: 210
- Dimensions: 14 x 15
Bedroom 2
- Level: Upper
- Area: 168
- Dimensions: 12 x 14
Bedroom 3
- Level: Upper
- Area: 130
- Dimensions: 13 x 10
Bedroom 4
- Level: Upper
- Area: 180
- Dimensions: 15 x 12
Bedroom 5
- Level: Lower
- Area: 130
- Dimensions: 13 x 10
Dining room
- Features: Formal, Wood Floors
- Level: Main
- Area: 224
- Dimensions: 14 x 16
Family room
- Level: Lower
- Area: 380
- Dimensions: 19 x 20
Kitchen
- Features: Eating Area, Free Standing Range, Free Standing Refrigerator
- Level: Main
- Area: 247
- Width: 13
Living room
- Features: Fireplace, Wood Floors
- Level: Main
- Area: 300
- Dimensions: 15 x 20
Heating
- Forced Air, Heat Pump, Fireplace(s), Forced Air 95 Plus
Cooling
- Central Air, Heat Pump
Appliances
- Included: Dishwasher, Disposal, Free-Standing Range, Free-Standing Refrigerator, Plumbed For Ice Maker, Range Hood, Stainless Steel Appliance(s), Electric Water Heater, ENERGY STAR Qualified Appliances
Features
- Floor 3rd, Formal, Eat-in Kitchen, Pantry, Quartz
- Flooring: Hardwood, Wood
- Windows: Double Pane Windows, Wood Frames
- Basement: Exterior Entry,Finished
- Number of fireplaces: 1
- Fireplace features: Gas, Wood Burning
Interior area
- Total structure area: 3,889
- Total interior livable area: 3,889 sqft
Property
Parking
- Total spaces: 1
- Parking features: Off Street, On Street, Detached
- Garage spaces: 1
- Has uncovered spaces: Yes
Features
- Stories: 4
- Patio & porch: Patio, Porch
- Has view: Yes
- View description: City
Lot
- Size: 4,356 sqft
- Features: Corner Lot, SqFt 3000 to 4999
Details
- Parcel number: R178567
Construction
Type & style
- Home type: SingleFamily
- Architectural style: Tudor
- Property subtype: Residential, Single Family Residence
Materials
- Brick, Stucco, Wood Siding, Added Wall Insulation
- Foundation: Concrete Perimeter
- Roof: Composition
Condition
- Restored
- New construction: No
- Year built: 1918
Utilities & green energy
- Gas: Gas
- Sewer: Public Sewer
- Water: Public
Community & neighborhood
Location
- Region: Portland
- Subdivision: Colonial Heights
Other
Other facts
- Listing terms: Cash,Conventional,VA Loan
- Road surface type: Paved
Price history
| Date | Event | Price |
|---|---|---|
| 3/31/2025 | Sold | $1,550,000+3.7%$399/sqft |
Source: | ||
| 3/2/2025 | Pending sale | $1,495,000$384/sqft |
Source: | ||
| 2/28/2025 | Listed for sale | $1,495,000+106.2%$384/sqft |
Source: | ||
| 8/29/2024 | Sold | $725,000-9.3%$186/sqft |
Source: | ||
| 8/11/2024 | Pending sale | $799,000$205/sqft |
Source: | ||
Public tax history
| Year | Property taxes | Tax assessment |
|---|---|---|
| 2025 | $11,761 +3.7% | $436,500 +3% |
| 2024 | $11,339 +4% | $423,790 +3% |
| 2023 | $10,903 +2.2% | $411,450 +3% |
Find assessor info on the county website
Neighborhood: Hosford-Abernethy
Nearby schools
GreatSchools rating
- 10/10Abernethy Elementary SchoolGrades: K-5Distance: 0.6 mi
- 7/10Hosford Middle SchoolGrades: 6-8Distance: 0.3 mi
- 7/10Cleveland High SchoolGrades: 9-12Distance: 0.8 mi
Schools provided by the listing agent
- Elementary: Abernethy
- Middle: Hosford
- High: Cleveland
Source: RMLS (OR). This data may not be complete. We recommend contacting the local school district to confirm school assignments for this home.
Get a cash offer in 3 minutes
Find out how much your home could sell for in as little as 3 minutes with a no-obligation cash offer.
Estimated market value
$1,528,900
Get a cash offer in 3 minutes
Find out how much your home could sell for in as little as 3 minutes with a no-obligation cash offer.
Estimated market value
$1,528,900

