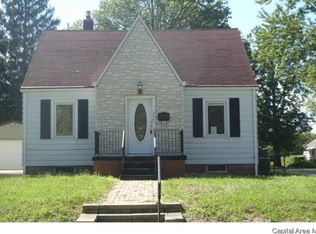Cute, Cute, Cute! All you need to do is move in! The cozy living room is welcoming and open to the kitchen which offers a breakfast bar and an abundance of cabinet and counter space, all appliances stay! Situated on a full, unfinished basement that is great for extra space and storage! The back yard is conveniently fenced and leads to a one car detached garage. Within the past 2 years, the basement has been waterproofed by B-Dry with a transferable warranty, and a new roof on the garage. Enjoy!
This property is off market, which means it's not currently listed for sale or rent on Zillow. This may be different from what's available on other websites or public sources.

