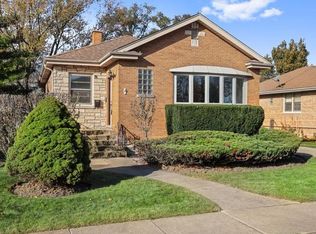Closed
$425,000
2409 S 6th Ave, North Riverside, IL 60546
2beds
1,036sqft
Single Family Residence
Built in 1953
6,000 Square Feet Lot
$449,700 Zestimate®
$410/sqft
$2,757 Estimated rent
Home value
$449,700
$400,000 - $504,000
$2,757/mo
Zestimate® history
Loading...
Owner options
Explore your selling options
What's special
Welcome to this move-in ready gem in desirable North Riverside! This 2+ bedroom, 2 bathroom home boasts a thoughtfully designed kitchen with an eating area and custom Thomasville cabinetry. The stainless steel appliances, including a built-in microwave oven, make meal prep a breeze. Engineered wood flooring graces the entire first floor, adding warmth and elegance. The generous-sized bedrooms feature custom Elfa closet organizers, ensuring ample storage space. The lower-level basement family room provides an abundance of space to spread out and entertain, complete with a wet bar and beverage refrigerator. Need convenience? Look no further- the current office room is extra space for many needs, the 3/4 bathroom and separate fabulous laundry room offer practicality and comfort. The upgraded electrical panel with surge protector ensures peace of mind, and the electrical outlets galore cater to modern living. Step outside to the huge patio and enjoy the great fenced-in backyard. Plus, the 2-1/2 car oversized garage with a 2nd level provides even more storage options. Don't miss out on this fantastic opportunity!
Zillow last checked: 8 hours ago
Listing updated: November 07, 2024 at 12:26am
Listing courtesy of:
Sheila Gentile 708-352-4840,
Coldwell Banker Realty
Bought with:
Bob McCorry
@properties Christie's International Real Estate
Source: MRED as distributed by MLS GRID,MLS#: 12157467
Facts & features
Interior
Bedrooms & bathrooms
- Bedrooms: 2
- Bathrooms: 2
- Full bathrooms: 2
Primary bedroom
- Features: Window Treatments (Blinds)
- Level: Main
- Area: 144 Square Feet
- Dimensions: 12X12
Bedroom 2
- Features: Window Treatments (Blinds)
- Level: Main
- Area: 120 Square Feet
- Dimensions: 10X12
Dining room
- Features: Window Treatments (Blinds)
- Level: Main
- Area: 80 Square Feet
- Dimensions: 8X10
Kitchen
- Features: Kitchen (Eating Area-Table Space, Pantry-Closet, Updated Kitchen)
- Level: Main
- Area: 110 Square Feet
- Dimensions: 11X10
Laundry
- Level: Basement
- Area: 160 Square Feet
- Dimensions: 10X16
Living room
- Features: Window Treatments (Blinds)
- Level: Main
- Area: 260 Square Feet
- Dimensions: 13X20
Office
- Level: Basement
- Area: 150 Square Feet
- Dimensions: 10X15
Recreation room
- Level: Basement
- Area: 598 Square Feet
- Dimensions: 26X23
Heating
- Natural Gas, Forced Air
Cooling
- Central Air
Appliances
- Included: Range, Microwave, Dishwasher, Refrigerator, Bar Fridge, Washer, Dryer, Disposal
- Laundry: In Unit, Sink
Features
- Wet Bar, 1st Floor Bedroom, 1st Floor Full Bath, Built-in Features
- Basement: Finished,Rec/Family Area,Full
- Attic: Unfinished
Interior area
- Total structure area: 0
- Total interior livable area: 1,036 sqft
Property
Parking
- Total spaces: 4.1
- Parking features: Concrete, Garage Door Opener, On Site, Detached, Driveway, Garage
- Garage spaces: 2.1
- Has uncovered spaces: Yes
Accessibility
- Accessibility features: Bath Grab Bars, Disability Access
Features
- Stories: 1
- Patio & porch: Patio
Lot
- Size: 6,000 sqft
- Dimensions: 48 X 125
Details
- Parcel number: 15261190300000
- Special conditions: None
- Other equipment: Ceiling Fan(s), Fan-Whole House, Sump Pump, Electronic Air Filters
Construction
Type & style
- Home type: SingleFamily
- Architectural style: Step Ranch
- Property subtype: Single Family Residence
Materials
- Brick
- Roof: Asphalt
Condition
- New construction: No
- Year built: 1953
Utilities & green energy
- Electric: Circuit Breakers
- Sewer: Public Sewer
- Water: Lake Michigan
Community & neighborhood
Security
- Security features: Carbon Monoxide Detector(s)
Community
- Community features: Park, Curbs, Sidewalks, Street Lights, Street Paved
Location
- Region: North Riverside
Other
Other facts
- Listing terms: Conventional
- Ownership: Fee Simple
Price history
| Date | Event | Price |
|---|---|---|
| 11/5/2024 | Sold | $425,000+1.4%$410/sqft |
Source: | ||
| 9/18/2024 | Price change | $419,000-2.3%$404/sqft |
Source: | ||
| 9/6/2024 | Listed for sale | $429,000$414/sqft |
Source: | ||
Public tax history
| Year | Property taxes | Tax assessment |
|---|---|---|
| 2023 | $4,527 +10.6% | $24,810 +22.9% |
| 2022 | $4,094 +2.3% | $20,190 |
| 2021 | $4,002 -1.1% | $20,190 |
Find assessor info on the county website
Neighborhood: 60546
Nearby schools
GreatSchools rating
- 4/10Komarek Elementary SchoolGrades: PK-8Distance: 0.4 mi
- 10/10Riverside Brookfield Twp High SchoolGrades: 9-12Distance: 1.2 mi
Schools provided by the listing agent
- Elementary: Komarek Elementary School
- Middle: Komarek Elementary School
- High: Riverside Brookfield Twp Senior
- District: 94
Source: MRED as distributed by MLS GRID. This data may not be complete. We recommend contacting the local school district to confirm school assignments for this home.

Get pre-qualified for a loan
At Zillow Home Loans, we can pre-qualify you in as little as 5 minutes with no impact to your credit score.An equal housing lender. NMLS #10287.
Sell for more on Zillow
Get a free Zillow Showcase℠ listing and you could sell for .
$449,700
2% more+ $8,994
With Zillow Showcase(estimated)
$458,694