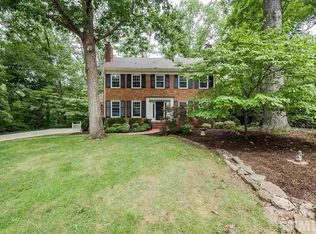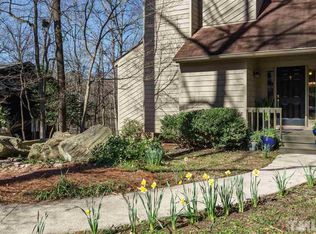Well-documented mid-century modern house located on expansive lot inside-the-beltline (Westchester neighborhood) close to Glen Eden Pilot Park, Whole Foods, Ridgewood, North Hills, a five minute walk to the greenway that will lead you to NCMA, close to downtown Raleigh and Cameron Village (10 minute drive). Spacious home features large kitchen, dining, and living rooms (both upstairs and downstairs) as well as 5 bedrooms, 3 baths, a home office, custom fabricated architectural bump-out window seat in master suite, 2 wood burning fireplaces, all new HVAC with Google smart thermostats, tankless water heater, plumbing and wiring and separate laundry and storage rooms. The upstairs has hardwoods, terrazzo and slate while the downstairs has polished concrete floors. All bathrooms are fitted with Hans Grohe rain showerheads and infinity shower drains. European Duravit in wall toilets in all three bathrooms. Newly added workout space perfect for your Peloton bike, yoga mat and room for an infrared sauna - we already have the custom designs and contact to share). The rear of the home opens up to beautiful views of a hardwood forest, which covers a majority of the 0.40 acre lot (including 70+ flowering dogwood trees, 20+ Japanese maples, 40+ redbuds and countless native oaks, beech trees, etc) that backs up to several acres of non-developable city-owned land beyond (also a hardwood forest with similar vegetation). Everything in this home has been fully restored with just the kitchen cabinets and a handful of windows to be replaced by the new owner. Seller is willing to work with the buyer to consult on this final portion as we have all of the contacts and dimensions needed to implement. Miele refrigerator and dishwasher, Bertazzoni Pro-Series dual-fuel range are all brand new and complete the modern aesthetic of the home. The upstairs still has the perfect place to put a half bath and mudroom off the carport entry or leave it as is for a walk in coat closet or laundry room. The downstairs is also plumbed for laundry. Underground dog fencing covers the entire perimeter of the property. The driveway will be replaced this month. It's a great neighborhood for families! New photos will be uploaded soon.
This property is off market, which means it's not currently listed for sale or rent on Zillow. This may be different from what's available on other websites or public sources.

