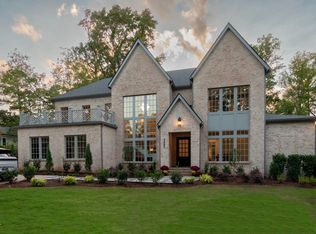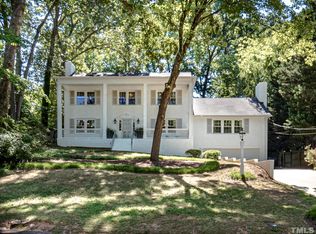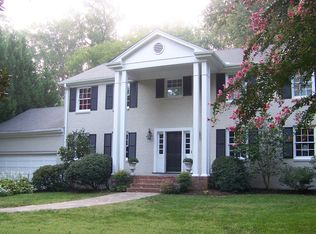Dixon Kirby homes boast a beloved character that's uniquely theirs. Melding historic and modern design in a distinctive, memorable fashion, their homes simply can't be forged. Their inimitable style is on full display with the celebrated arrival of their 2019 Parade Home. An inspiring kitchen is the home's hub; the dining, family, (spectacular) breakfast, and outdoor rooms fan out like perfect spokes. The main floor master is a world away, yet discretely connected to the home's sublime outdoor living.
This property is off market, which means it's not currently listed for sale or rent on Zillow. This may be different from what's available on other websites or public sources.


