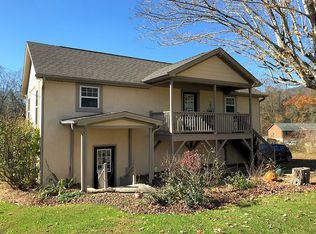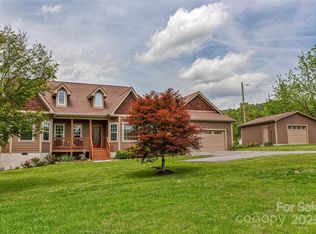Closed
$595,000
2409 Riceville Rd, Asheville, NC 28805
3beds
1,733sqft
Single Family Residence
Built in 2009
0.49 Acres Lot
$605,700 Zestimate®
$343/sqft
$2,379 Estimated rent
Home value
$605,700
$575,000 - $636,000
$2,379/mo
Zestimate® history
Loading...
Owner options
Explore your selling options
What's special
Lovingly cared-for home in the gorgeous Riceville Valley on the quiet part of Riceville Rd., mere minutes from downtown Asheville, the Blue Ridge Parkway, and the expansive Warren Wilson hiking trail system. One-level living at its best, featuring the peace and tranquility of country living, this home boasts year-round mountain views from the sunny back deck, and is a gardener’s paradise with a multitude of flowering trees and shrubs and tons of space to plant and play. Oversized windows bathe the home in natural light. The open floor plan yearns to entertain family and friends from the chef’s kitchen and spacious living room. Formal dining room and sitting room with many possibilities. Three bedrooms and two full bathrooms on the main level includes the primary suite with desk nook and ensuite full bathroom. Two-car garage with huge attic access for plenty of extra storage. See brochure and video.
Zillow last checked: 8 hours ago
Listing updated: June 09, 2023 at 02:54pm
Listing Provided by:
Trip Howell trip@mymosaicrealty.com,
Mosaic Community Lifestyle Realty
Bought with:
Claire Stanhope
Town and Mountain Realty
Source: Canopy MLS as distributed by MLS GRID,MLS#: 4020239
Facts & features
Interior
Bedrooms & bathrooms
- Bedrooms: 3
- Bathrooms: 2
- Full bathrooms: 2
- Main level bedrooms: 3
Primary bedroom
- Features: Ceiling Fan(s), Tray Ceiling(s), Walk-In Closet(s)
- Level: Main
Bedroom s
- Features: Ceiling Fan(s)
- Level: Main
Bedroom s
- Features: Ceiling Fan(s)
- Level: Main
Bathroom full
- Level: Main
Bathroom full
- Level: Main
Breakfast
- Level: Main
Den
- Features: Ceiling Fan(s)
- Level: Main
Dining room
- Level: Main
Kitchen
- Features: Breakfast Bar, Open Floorplan
- Level: Main
Laundry
- Level: Main
Living room
- Features: Ceiling Fan(s), Open Floorplan, Tray Ceiling(s)
- Level: Main
Heating
- Heat Pump
Cooling
- Central Air, Heat Pump
Appliances
- Included: Dishwasher, Dryer, Electric Oven, Electric Water Heater, Exhaust Fan, Freezer, Gas Range, Refrigerator, Washer, Washer/Dryer
- Laundry: Mud Room, Laundry Room, Main Level
Features
- Breakfast Bar, Kitchen Island, Open Floorplan, Tray Ceiling(s)(s), Walk-In Closet(s)
- Flooring: Carpet, Tile, Wood
- Has basement: No
- Attic: Pull Down Stairs
- Fireplace features: Gas Unvented, Living Room, Propane
Interior area
- Total structure area: 1,733
- Total interior livable area: 1,733 sqft
- Finished area above ground: 1,733
- Finished area below ground: 0
Property
Parking
- Total spaces: 6
- Parking features: Driveway, Attached Garage, Garage on Main Level
- Attached garage spaces: 2
- Uncovered spaces: 4
Features
- Levels: One
- Stories: 1
- Patio & porch: Covered, Deck, Front Porch
- Has view: Yes
- View description: Mountain(s), Year Round
- Waterfront features: None
Lot
- Size: 0.49 Acres
- Features: Level, Views
Details
- Additional structures: Shed(s)
- Parcel number: 977000691800000
- Zoning: R-1
- Special conditions: Standard
- Other equipment: Fuel Tank(s)
Construction
Type & style
- Home type: SingleFamily
- Architectural style: Arts and Crafts
- Property subtype: Single Family Residence
Materials
- Cedar Shake, Fiber Cement
- Foundation: Crawl Space
- Roof: Shingle
Condition
- New construction: No
- Year built: 2009
Utilities & green energy
- Sewer: Septic Installed
- Water: City
- Utilities for property: Cable Available, Electricity Connected, Propane, Wired Internet Available
Community & neighborhood
Security
- Security features: Security System
Location
- Region: Asheville
- Subdivision: Bobcat Field
Other
Other facts
- Listing terms: Cash,Conventional
- Road surface type: Concrete, Paved
Price history
| Date | Event | Price |
|---|---|---|
| 6/9/2023 | Sold | $595,000$343/sqft |
Source: | ||
| 4/20/2023 | Listed for sale | $595,000+98.7%$343/sqft |
Source: | ||
| 3/7/2012 | Listing removed | $299,500$173/sqft |
Source: Homes.com #449072 Report a problem | ||
| 3/6/2012 | Listed for sale | $299,500+14.1%$173/sqft |
Source: Homes.com #449072 Report a problem | ||
| 9/14/2010 | Sold | $262,500+94.4%$151/sqft |
Source: Public Record Report a problem | ||
Public tax history
| Year | Property taxes | Tax assessment |
|---|---|---|
| 2025 | $2,979 +4.2% | $418,100 |
| 2024 | $2,858 +6.4% | $418,100 +3.3% |
| 2023 | $2,687 +4.7% | $404,700 |
Find assessor info on the county website
Neighborhood: 28805
Nearby schools
GreatSchools rating
- 4/10W D Williams ElementaryGrades: PK-5Distance: 3.8 mi
- 6/10Charles D Owen MiddleGrades: 6-8Distance: 5.2 mi
- 7/10Charles D Owen HighGrades: 9-12Distance: 5.3 mi
Schools provided by the listing agent
- Elementary: WD Williams
- Middle: Charles D Owen
- High: Charles D Owen
Source: Canopy MLS as distributed by MLS GRID. This data may not be complete. We recommend contacting the local school district to confirm school assignments for this home.
Get a cash offer in 3 minutes
Find out how much your home could sell for in as little as 3 minutes with a no-obligation cash offer.
Estimated market value
$605,700
Get a cash offer in 3 minutes
Find out how much your home could sell for in as little as 3 minutes with a no-obligation cash offer.
Estimated market value
$605,700

