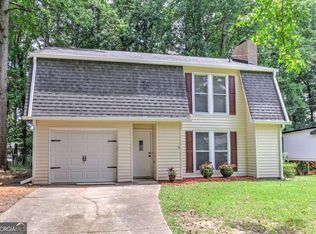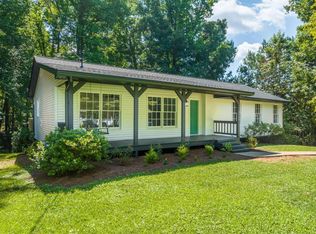Closed
$325,000
2409 Red Fox Run NW, Acworth, GA 30101
3beds
1,304sqft
Single Family Residence
Built in 1977
10,018.8 Square Feet Lot
$332,400 Zestimate®
$249/sqft
$2,275 Estimated rent
Home value
$332,400
$316,000 - $349,000
$2,275/mo
Zestimate® history
Loading...
Owner options
Explore your selling options
What's special
Look no more! Affordable 3 Bedroom/ 2 Bath home on partially finished Basement in Frey District, nestled on the most beautiful, expansive lot in a well-kept quiet neighborhood. Bring all your designer vibes to create your dream home!!!! Large family room with cozy fireplace and built-ins, convenient kitchen with built-in desk, dining room overlooking the gorgeous private back yard- which is ready for your outdoor living dreams to come true! Owner suite complete with private bath, the two secondary bedrooms share a good sized secondary bath. Dream basement is partially finished with a fun game room: pool table, bar, and cozy fireplace, just waiting for fun times to be had!! The home has an outbuilding that can be for storage or easily converts to a Gardening or She-shed! This home holds endless possibilities and is so close to Schools, Shopping, Fun Eateries in Trendy Downtown Acworth or Kennesaw. Convenient to I-75, and great medical facilities. Can't wait for you to make this one your new home!!
Zillow last checked: 8 hours ago
Listing updated: July 22, 2025 at 02:10pm
Listed by:
Patrice McLuhan 404-936-8972,
Atlanta Communities
Bought with:
Wendy Verdon, 367794
RE/MAX Town & Country Jasper
Source: GAMLS,MLS#: 10181573
Facts & features
Interior
Bedrooms & bathrooms
- Bedrooms: 3
- Bathrooms: 2
- Full bathrooms: 2
- Main level bathrooms: 2
- Main level bedrooms: 3
Heating
- Central
Cooling
- Ceiling Fan(s), Central Air
Appliances
- Included: Dryer, Washer, Dishwasher, Microwave, Refrigerator
- Laundry: In Basement, In Kitchen
Features
- Bookcases, Master On Main Level
- Flooring: Carpet, Laminate
- Basement: Finished,Partial
- Number of fireplaces: 1
- Fireplace features: Living Room
- Common walls with other units/homes: No Common Walls
Interior area
- Total structure area: 1,304
- Total interior livable area: 1,304 sqft
- Finished area above ground: 1,304
- Finished area below ground: 0
Property
Parking
- Parking features: Attached, Garage, Side/Rear Entrance
- Has attached garage: Yes
Features
- Levels: One
- Stories: 1
- Patio & porch: Deck
- Body of water: None
Lot
- Size: 10,018 sqft
- Features: Level, Private
- Residential vegetation: Wooded
Details
- Additional structures: Outbuilding, Shed(s)
- Parcel number: 20015900710
Construction
Type & style
- Home type: SingleFamily
- Architectural style: Ranch
- Property subtype: Single Family Residence
Materials
- Aluminum Siding
- Foundation: Slab
- Roof: Composition
Condition
- Resale
- New construction: No
- Year built: 1977
Utilities & green energy
- Sewer: Public Sewer
- Water: Public
- Utilities for property: Cable Available, Electricity Available, High Speed Internet, Natural Gas Available, Phone Available, Sewer Available, Water Available
Community & neighborhood
Community
- Community features: Walk To Schools, Near Shopping
Location
- Region: Acworth
- Subdivision: Etheridge Glenn
HOA & financial
HOA
- Has HOA: No
- Services included: None
Other
Other facts
- Listing agreement: Exclusive Right To Sell
Price history
| Date | Event | Price |
|---|---|---|
| 8/18/2023 | Sold | $325,000+3.2%$249/sqft |
Source: | ||
| 7/18/2023 | Pending sale | $315,000$242/sqft |
Source: | ||
| 7/15/2023 | Listed for sale | $315,000$242/sqft |
Source: | ||
Public tax history
| Year | Property taxes | Tax assessment |
|---|---|---|
| 2024 | $3,398 +1005.2% | $130,000 +29.4% |
| 2023 | $307 -40.1% | $100,428 |
| 2022 | $514 +29.3% | $100,428 +63.2% |
Find assessor info on the county website
Neighborhood: 30101
Nearby schools
GreatSchools rating
- 6/10Frey Elementary SchoolGrades: PK-5Distance: 1.4 mi
- 8/10Mcclure Middle SchoolGrades: 6-8Distance: 1.6 mi
- 8/10Allatoona High SchoolGrades: 9-12Distance: 3.4 mi
Schools provided by the listing agent
- Elementary: Frey
- Middle: McClure
- High: Allatoona
Source: GAMLS. This data may not be complete. We recommend contacting the local school district to confirm school assignments for this home.
Get a cash offer in 3 minutes
Find out how much your home could sell for in as little as 3 minutes with a no-obligation cash offer.
Estimated market value
$332,400
Get a cash offer in 3 minutes
Find out how much your home could sell for in as little as 3 minutes with a no-obligation cash offer.
Estimated market value
$332,400

