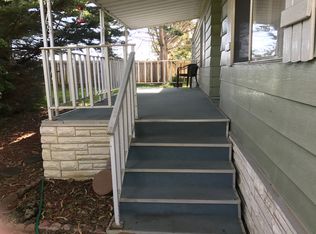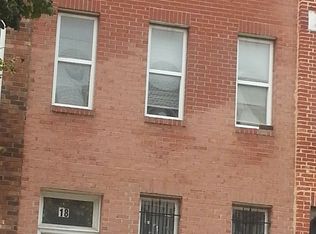Move in ready 3BR with 2 non-conforming bedrooms in the finished basement. This home has been updated with newer windows and HVAC. All kitchen appliances are included. A slider door from the kitchen walks out to the deck. Poured foundation walls make this finished lower level very dry and livable. A full bathroom is also downstairs complete with tub and shower. Each non-conforming bedroom has a large closet. A wood burning stove with blower will keep the main floor very warm in the winter and help reduce your energy bills. This home also comes with a whole house attic fan, capable of allowing a breeze to flow throughout the main floor. The 24x28 custom built garage is insulated and heated, includes an 8 ft. garage door, pull down stairs for attic storage and a separate finished office area. You have plenty of room for parking with a double wide concrete driveway. The back yard is completely fenced. An additional storage shed is in the backyard.
This property is off market, which means it's not currently listed for sale or rent on Zillow. This may be different from what's available on other websites or public sources.

