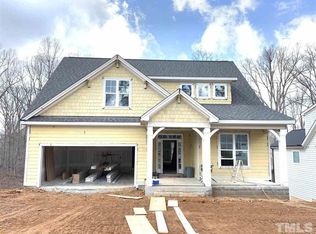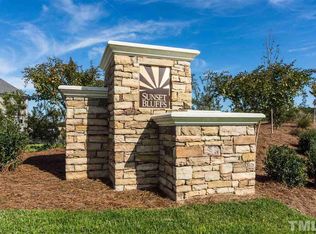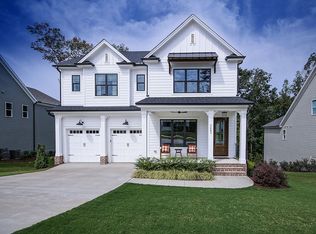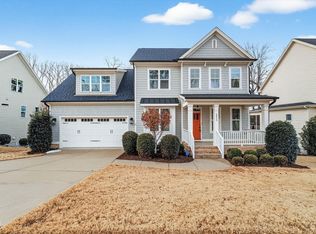Sold for $790,000
$790,000
2409 Plowridge Rd, Fuquay Varina, NC 27526
4beds
3,229sqft
Single Family Residence, Residential
Built in 2019
0.28 Acres Lot
$785,000 Zestimate®
$245/sqft
$2,575 Estimated rent
Home value
$785,000
$746,000 - $824,000
$2,575/mo
Zestimate® history
Loading...
Owner options
Explore your selling options
What's special
Absolutely gorgeous custom home by prestigious Homes by Dickerson. The home is in like-new condition and looks like a model. The open-concept floorplan lives large. Like a page from an architectural digest, the striking accent media wall in living room features a Dimplex linear fireplace, shiplap wall treatment, and wiring for large home-theatre AV system. The gorgeous gourmet kitchen has a big island, high-end cabinets, and granite countertops. The primary bedroom suite is on the main level along with two other bedrooms which could be office spaces, and a second main-level full bath. Upstairs you will find a huge bonus family room, a fourth bedroom, and another full bath. There is a sealed and conditioned 13-foot-tall walk-in crawl space with a 12x14 storage platform. The home also features two enormous walk-in attics. A screened porch and deck overlook the private backyard. Great location close to shopping, dining, and major employers. Sunset Bluffs residents can choose an optional membership to the Club at Sunset, an inclusive swim and racquet club offering four locations with swimming pools, tennis courts, fitness center, and clubhouse. Access Bass Lake Park via neighborhood path. B. Everette Jordan Lake and Shearon Harris Lake are also nearby and delight hikers and boaters alike. **Here are some of the amazing upgrades inside this home: *Custom window coverings are Hunter Douglas Silhouettes (motorized/fabric/room-darkening). Three-panel sliding glass door to the screened porch is by Vertiglide (with room darkening) *Wellborn custom kitchen cabinets include under-cabinet lighting and a bookshelf at the end of the island. *Upgraded garbage disposal (2024). *Theatre wall in living room has added wiring for entertainment system/added 20-amp circuits for home theatre electronic components. Dimplex (XLF74) horizontal fireplace with remote control (choice of flame color/temperature control). *Master Bedroom has large walk-in closet with sweater boxes and framed floor-length mirror. *American Standard Cadet toilets were added to all baths in 2023 (comfort height). *Crown molding throughout the main level. *Wainscot in foyer. *Stairway is red oak stained with added slip guard coating. *Hardwood flooring on main level is white oak stained with Antique Allure, Espresso Bark Oak. *Upstairs bonus family room has double closets with lots of shelving. *Upstairs bedroom has built-in IKEA Mirrored Storage Cabinets. *New HVAC: Carrier 2-stage AC, furnace, Infinity air purifier (Summer 2022). *Rinnai Tankless water heater. **Outside, you will find: sidewalk added (runs the full length of the side of the house leading to the crawl space door and the rear deck stairs). *LeafFilter gutter guard system. *Dehumidifier in crawl space by Tarheel Basement Systems (2020). *Transferrable termite bond (Capital Pest). *Concrete parking pad for additional car. *The screened porch is wired for speakers. *Added landscaping includes shade trees and Crepe Myrtles.
Zillow last checked: 8 hours ago
Listing updated: November 15, 2025 at 06:38am
Listed by:
Keith Gunter 919-810-8009,
Berkshire Hathaway HomeService,
Nancy Briggs 919-815-8339,
Berkshire Hathaway HomeService
Bought with:
Dana Ben, 290482
Fathom Realty NC, LLC
Source: Doorify MLS,MLS#: 10095507
Facts & features
Interior
Bedrooms & bathrooms
- Bedrooms: 4
- Bathrooms: 3
- Full bathrooms: 3
Heating
- Forced Air, Natural Gas, Zoned
Cooling
- Ceiling Fan(s), Central Air, Zoned
Appliances
- Included: Dishwasher, Disposal, Dryer, Electric Range, ENERGY STAR Qualified Appliances, Free-Standing Electric Range, Free-Standing Refrigerator, Gas Water Heater, Microwave, Range, Range Hood, Refrigerator, Stainless Steel Appliance(s), Tankless Water Heater, Washer
- Laundry: Electric Dryer Hookup, Laundry Room, Main Level, Washer Hookup
Features
- Bathtub/Shower Combination, Bookcases, Ceiling Fan(s), Crown Molding, Entrance Foyer, Granite Counters, High Ceilings, Kitchen Island, Open Floorplan, Pantry, Master Downstairs, Separate Shower, Shower Only, Smooth Ceilings, Walk-In Closet(s)
- Flooring: Carpet, Hardwood, Tile
- Basement: Crawl Space
- Number of fireplaces: 1
- Fireplace features: Family Room
Interior area
- Total structure area: 3,229
- Total interior livable area: 3,229 sqft
- Finished area above ground: 3,229
- Finished area below ground: 0
Property
Parking
- Total spaces: 2
- Parking features: Attached, Concrete, Garage, Garage Faces Front, Parking Pad, Paved
- Attached garage spaces: 2
Features
- Levels: Two
- Stories: 2
- Patio & porch: Deck, Front Porch, Porch, Screened
- Exterior features: Rain Gutters
- Pool features: Community, In Ground, Swimming Pool Com/Fee
- Fencing: None
- Has view: Yes
Lot
- Size: 0.28 Acres
- Features: Back Yard, Front Yard, Landscaped, Private
Details
- Parcel number: 0658735076
- Special conditions: Standard
Construction
Type & style
- Home type: SingleFamily
- Architectural style: Craftsman, Traditional, Transitional
- Property subtype: Single Family Residence, Residential
Materials
- Fiber Cement, Shake Siding
- Foundation: Block
- Roof: Shingle
Condition
- New construction: No
- Year built: 2019
Details
- Builder name: Homes by Dickerson
Utilities & green energy
- Sewer: Public Sewer
- Water: Public
Green energy
- Energy efficient items: Lighting, Thermostat
- Indoor air quality: Ventilation
Community & neighborhood
Community
- Community features: Curbs, Playground, Pool, Sidewalks
Location
- Region: Fuquay Varina
- Subdivision: Sunset Bluffs
HOA & financial
HOA
- Has HOA: Yes
- HOA fee: $425 annually
- Amenities included: Trail(s)
- Services included: None
Other
Other facts
- Road surface type: Asphalt
Price history
| Date | Event | Price |
|---|---|---|
| 11/13/2025 | Sold | $790,000-1.1%$245/sqft |
Source: | ||
| 10/27/2025 | Pending sale | $799,000$247/sqft |
Source: | ||
| 10/24/2025 | Listing removed | $799,000$247/sqft |
Source: | ||
| 9/16/2025 | Pending sale | $799,000$247/sqft |
Source: | ||
| 8/5/2025 | Price change | $799,000-2%$247/sqft |
Source: | ||
Public tax history
| Year | Property taxes | Tax assessment |
|---|---|---|
| 2025 | $6,277 +0.4% | $715,024 |
| 2024 | $6,251 +17.2% | $715,024 +49.6% |
| 2023 | $5,336 +6.4% | $478,020 |
Find assessor info on the county website
Neighborhood: 27526
Nearby schools
GreatSchools rating
- 4/10Herbert Akins Rd ElementaryGrades: PK-5Distance: 0.4 mi
- 9/10Holly Ridge MiddleGrades: 6-8Distance: 2 mi
- 6/10Fuquay-Varina HighGrades: 9-12Distance: 2.1 mi
Schools provided by the listing agent
- Elementary: Wake - Herbert Akins Road
- Middle: Wake - Herbert Akins Road
- High: Wake - Fuquay Varina
Source: Doorify MLS. This data may not be complete. We recommend contacting the local school district to confirm school assignments for this home.
Get a cash offer in 3 minutes
Find out how much your home could sell for in as little as 3 minutes with a no-obligation cash offer.
Estimated market value$785,000
Get a cash offer in 3 minutes
Find out how much your home could sell for in as little as 3 minutes with a no-obligation cash offer.
Estimated market value
$785,000



