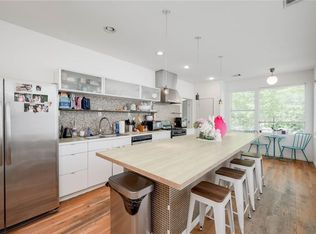Spectacular downtown Austin views can be seen from expansive outdoor areas and almost every room. Inside, the home boasts new walnut wood floors in the main living, while the kitchen and bar have the original oak floors from 1954. The bar area has a wine refrigerator & ice maker, perfect for hosting parties. The kitchen features a Wolfe 48 dual fuel range & Sub-zero refrigerator. European steel and glass windows have recently been installed, providing walls of glass and fresh air. Several additions have been made, including a magnificent second story that features a new primary suite, complete with a fireplace, a luxurious soaking tub, steam shower, dry/wet sauna, and Toto Bidet. The original primary suite as well as a second bedroom and bath are on the main floor. The new second story also includes a beautiful office with built-in bookshelves, as well as a huge media room with a bar and all media equipment included. Moving to the pool deck level, there is a large flex area/fourth bedroom that provides great extra space! The room has a full bath, wood burning fireplace, storage, a kitchenette, and its own water heater for added convenience. To get to the limestone pool deck, head out either down a flight of stairs from the main floor or through a private entrance in the carport area. Landscape architect David Wilson has lent his expertise to create a stunning outdoor area! A pool and spa, outdoor fireplace with seating, and outdoor kitchen make the backyard an ideal space for entertaining friends and family. The house has a gated driveway that leads to the backyard and a huge carport that provides ample parking and tons of storage space. This magnificent property is just a short walk away from Pease Park in Austin, Texas, offering the perfect combination of luxury, convenience, and history.
House for rent
$15,000/mo
2409 Pemberton Pl, Austin, TX 78703
4beds
5,265sqft
Price is base rent and doesn't include required fees.
Singlefamily
Available now
-- Pets
-- A/C
-- Laundry
Attached garage parking
-- Heating
What's special
- 18 days
- on Zillow |
- -- |
- -- |
Travel times
Facts & features
Interior
Bedrooms & bathrooms
- Bedrooms: 4
- Bathrooms: 5
- Full bathrooms: 4
- 1/2 bathrooms: 1
Features
- View
Interior area
- Total interior livable area: 5,265 sqft
Property
Parking
- Parking features: Attached, Other
- Has attached garage: Yes
- Details: Contact manager
Features
- Exterior features: GarageAttached
- Has private pool: Yes
- Has view: Yes
- View description: City View
Details
- Parcel number: 114435
Construction
Type & style
- Home type: SingleFamily
- Property subtype: SingleFamily
Condition
- Year built: 1954
Community & HOA
HOA
- Amenities included: Pool
Location
- Region: Austin
Financial & listing details
- Lease term: Contact For Details
Price history
| Date | Event | Price |
|---|---|---|
| 4/18/2025 | Listing removed | $5,400,000$1,026/sqft |
Source: | ||
| 4/18/2025 | Listed for rent | $15,000$3/sqft |
Source: | ||
| 4/17/2025 | Listing removed | $15,000$3/sqft |
Source: Unlock MLS #2111446 | ||
| 4/8/2025 | Listed for sale | $5,400,000-0.9%$1,026/sqft |
Source: | ||
| 4/1/2025 | Listed for rent | $15,000$3/sqft |
Source: Unlock MLS #2111446 | ||
![[object Object]](https://photos.zillowstatic.com/fp/93b8eb2a36aa3e356bc9848148d7e773-p_i.jpg)
