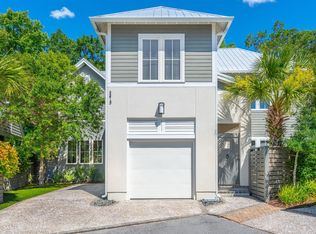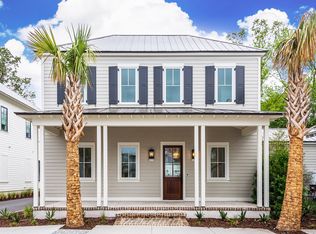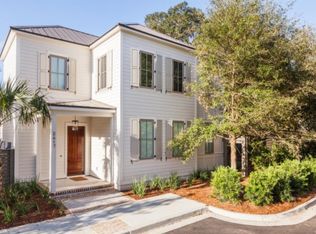Easy living in this meticulously maintained custom home in an amazing location. You will immediately notice the natural light, trim work and elegant living with a warm and inviting feeling. The kitchen is exactly what you have been searching for-custom cabinets with mother-of-pearl back splash, high end pendant lights, wall mounted stainless hood with lots of counter top and cabinet space. Bosch gas range, integrated paneled refrigerator, large stainless sink with new Kohler faucet. A large Butler's pantry is a great way to add storage in the home with extra counter space, cabinets and refrigerator. The living room has a gas fireplace with built in cabinets and access to the screened lanai with tabby floors and vaulted ceiling that overlooks the picture perfect lawn. In the evenings enjoy the stunning landscape that includes all new trees, plantings, artificial turf, lighting and privacy of the outdoor living space. Upstairs, the tranquil master suite has dual walk-in closets and access to the balcony overlooking the front yard. Marbled dual vanity, soaking tub, walk in shower and a wall hung toilet are just a few of features of the master bathroom. There are two additional bedrooms upstairs with a Jack and Jill bathroom, dual marble vanity and large walk in shower. Additionally, upstairs there is a large laundry room with custom cabinetry and sink. Low maintenance living continues outside with 28K worth of upgraded landscaping including new trees, plantings, outdoor lighting and artificial turf. This home has an over sized two car garage and is situated on a cul-de-sac. Fulton is a 30 home custom built community located just off of hwy 17, close to beaches, downtown, restaurants and shopping.
This property is off market, which means it's not currently listed for sale or rent on Zillow. This may be different from what's available on other websites or public sources.


