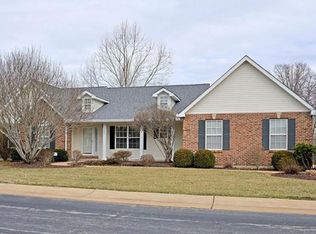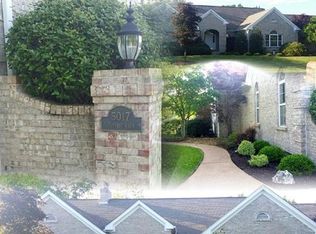Closed
Listing Provided by:
Carole A Baras 314-308-5951,
RE/MAX Results
Bought with: Paradigm Realty
Price Unknown
2409 Oakmont Ct, High Ridge, MO 63049
4beds
3,371sqft
Single Family Residence
Built in 1994
0.93 Acres Lot
$517,300 Zestimate®
$--/sqft
$3,362 Estimated rent
Home value
$517,300
$460,000 - $585,000
$3,362/mo
Zestimate® history
Loading...
Owner options
Explore your selling options
What's special
This 1.5-story home overlooking the golf course, boasts a spacious 3-car side entry garage giving ample room for extra storage. The main floor features a luxurious primary bedroom complete with a full bath, offering a private retreat for homeowners. Entertain guests in the expansive great room, which is highlighted by a stunning cathedral ceiling and an atrium that floods the space with natural light. The separate dining room provides an elegant setting for formal dinners or family gatherings.For those who love to entertain outdoors, the screened porch and deck offer a perfect setting for enjoying the beautiful views of the golf course. The community is vibrant and welcoming, with a clubhouse and membership options available for golf enthusiasts. The main floor also includes a convenient laundry room, adding to the home's practicality. This property is not just a house; it's a lifestyle, offering a perfect blend of relaxation and entertainment in a sought-after community. Sold AS IS
Zillow last checked: 8 hours ago
Listing updated: May 20, 2025 at 07:46am
Listing Provided by:
Carole A Baras 314-308-5951,
RE/MAX Results
Bought with:
Liz Fendler, 2008014211
Paradigm Realty
Source: MARIS,MLS#: 25016016 Originating MLS: St. Louis Association of REALTORS
Originating MLS: St. Louis Association of REALTORS
Facts & features
Interior
Bedrooms & bathrooms
- Bedrooms: 4
- Bathrooms: 4
- Full bathrooms: 3
- 1/2 bathrooms: 1
- Main level bathrooms: 2
- Main level bedrooms: 1
Primary bedroom
- Level: Main
Bedroom
- Level: Upper
Bedroom
- Level: Upper
Bedroom
- Level: Lower
Primary bathroom
- Level: Main
Den
- Level: Lower
Dining room
- Level: Main
Family room
- Level: Lower
Great room
- Level: Main
Kitchen
- Level: Main
Laundry
- Level: Main
Loft
- Level: Upper
Heating
- Forced Air, Natural Gas
Cooling
- Central Air, Electric, Zoned
Appliances
- Included: Dishwasher, Disposal, Microwave, Refrigerator, Gas Water Heater
- Laundry: Main Level
Features
- Separate Dining, Cathedral Ceiling(s), Open Floorplan, Kitchen Island, Eat-in Kitchen, Entrance Foyer
- Flooring: Carpet
- Doors: Panel Door(s)
- Windows: Insulated Windows
- Basement: Full,Sleeping Area
- Number of fireplaces: 2
- Fireplace features: Great Room, Living Room, Recreation Room
Interior area
- Total structure area: 3,371
- Total interior livable area: 3,371 sqft
- Finished area above ground: 2,196
- Finished area below ground: 1,175
Property
Parking
- Total spaces: 3
- Parking features: Attached, Garage, Garage Door Opener, Off Street
- Attached garage spaces: 3
Features
- Levels: One and One Half
- Patio & porch: Screened
Lot
- Size: 0.93 Acres
- Dimensions: 40511
- Features: On Golf Course
Details
- Parcel number: 024.018.02001001.48
- Special conditions: Standard
Construction
Type & style
- Home type: SingleFamily
- Architectural style: Traditional,Atrium
- Property subtype: Single Family Residence
Materials
- Stone Veneer, Brick Veneer, Vinyl Siding
Condition
- Year built: 1994
Utilities & green energy
- Sewer: Public Sewer
- Water: Public
- Utilities for property: Underground Utilities, Natural Gas Available
Community & neighborhood
Location
- Region: High Ridge
- Subdivision: Country Club Sugar Creek 03
HOA & financial
HOA
- HOA fee: $650 annually
Other
Other facts
- Listing terms: Cash,Conventional
- Ownership: Private
- Road surface type: Concrete
Price history
| Date | Event | Price |
|---|---|---|
| 5/15/2025 | Sold | -- |
Source: | ||
| 4/14/2025 | Pending sale | $480,000$142/sqft |
Source: | ||
| 4/9/2025 | Listed for sale | $480,000$142/sqft |
Source: | ||
Public tax history
| Year | Property taxes | Tax assessment |
|---|---|---|
| 2025 | $5,706 +7.5% | $80,100 +9% |
| 2024 | $5,307 +2.5% | $73,500 +1.9% |
| 2023 | $5,179 +4.3% | $72,100 +4.3% |
Find assessor info on the county website
Neighborhood: 63049
Nearby schools
GreatSchools rating
- 7/10Brennan Woods Elementary SchoolGrades: K-5Distance: 1.1 mi
- 5/10Wood Ridge Middle SchoolGrades: 6-8Distance: 0.8 mi
- 6/10Northwest High SchoolGrades: 9-12Distance: 9.4 mi
Schools provided by the listing agent
- Elementary: Brennan Woods Elem.
- Middle: Wood Ridge Middle School
- High: Northwest High
Source: MARIS. This data may not be complete. We recommend contacting the local school district to confirm school assignments for this home.
Get a cash offer in 3 minutes
Find out how much your home could sell for in as little as 3 minutes with a no-obligation cash offer.
Estimated market value$517,300
Get a cash offer in 3 minutes
Find out how much your home could sell for in as little as 3 minutes with a no-obligation cash offer.
Estimated market value
$517,300

