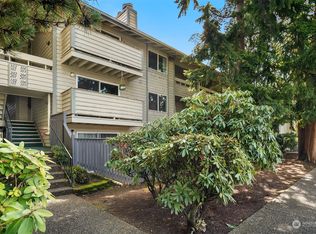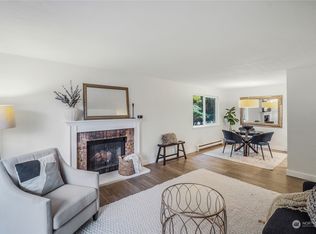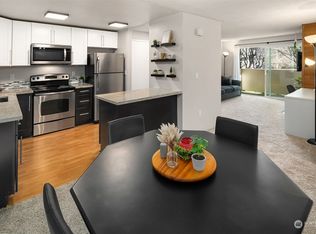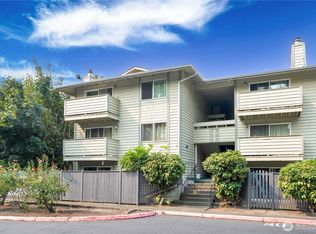Sold
Listed by:
Brenda Courtade,
Berkshire Hathaway HS NW
Bought with: Real Broker LLC
$595,000
2409 NE 11th Court, Renton, WA 98056
3beds
1,510sqft
Single Family Residence
Built in 2003
7,213.54 Square Feet Lot
$596,700 Zestimate®
$394/sqft
$3,121 Estimated rent
Home value
$596,700
$555,000 - $644,000
$3,121/mo
Zestimate® history
Loading...
Owner options
Explore your selling options
What's special
Just reduced 5% for a quick sale! Don’t miss this charming 3BD/2BA mid-entry home in a quiet cul-de-sac featuring 1,510 sq ft of comfortable living space. Move-in ready with brand-new 30-year roof, fresh paint, new carpet, bath off primary suite, double-pane windows, low-maintenance vinyl siding, landscaped yard, spacious 2-car garage, and all appliances included. Conveniently located near freeways, schools, shopping, parks, and so much more. Priced to sell fast!
Zillow last checked: 8 hours ago
Listing updated: December 18, 2025 at 04:01am
Listed by:
Brenda Courtade,
Berkshire Hathaway HS NW
Bought with:
Kendra Carlucci, 20107314
Real Broker LLC
Source: NWMLS,MLS#: 2439075
Facts & features
Interior
Bedrooms & bathrooms
- Bedrooms: 3
- Bathrooms: 2
- Full bathrooms: 2
Entry hall
- Level: Main
Family room
- Level: Lower
Utility room
- Level: Lower
Heating
- Forced Air, Electric, Natural Gas
Cooling
- None
Appliances
- Included: Dishwasher(s), Disposal, Microwave(s), Refrigerator(s), Stove(s)/Range(s), Garbage Disposal, Water Heater: Gas, Water Heater Location: Garage
Features
- Bath Off Primary, Dining Room
- Flooring: Hardwood, Carpet
- Windows: Double Pane/Storm Window
- Basement: None
- Has fireplace: No
Interior area
- Total structure area: 1,510
- Total interior livable area: 1,510 sqft
Property
Parking
- Total spaces: 2
- Parking features: Attached Garage
- Attached garage spaces: 2
Features
- Levels: Multi/Split
- Entry location: Main
- Patio & porch: Bath Off Primary, Double Pane/Storm Window, Dining Room, Walk-In Closet(s), Water Heater
- Has view: Yes
- View description: Territorial
Lot
- Size: 7,213 sqft
- Features: Cul-De-Sac, Curbs, Dead End Street, Paved, Cable TV, Fenced-Partially
- Topography: Partial Slope
Details
- Parcel number: 2270000150
- Special conditions: Standard
Construction
Type & style
- Home type: SingleFamily
- Property subtype: Single Family Residence
Materials
- Metal/Vinyl
- Foundation: Poured Concrete
- Roof: Composition
Condition
- Good
- Year built: 2003
- Major remodel year: 2003
Utilities & green energy
- Electric: Company: PSE
- Sewer: Sewer Connected, Company: City of Renton
- Water: Public, Company: City of Renton
- Utilities for property: Comcast, Comcast
Community & neighborhood
Location
- Region: Renton
- Subdivision: Renton
Other
Other facts
- Listing terms: Cash Out,Conventional,FHA,State Bond,VA Loan
- Cumulative days on market: 150 days
Price history
| Date | Event | Price |
|---|---|---|
| 12/5/2025 | Listing removed | $3,300$2/sqft |
Source: Zillow Rentals Report a problem | ||
| 11/18/2025 | Listed for rent | $3,300$2/sqft |
Source: Zillow Rentals Report a problem | ||
| 11/17/2025 | Sold | $595,000-8.3%$394/sqft |
Source: | ||
| 11/8/2025 | Pending sale | $648,950$430/sqft |
Source: | ||
| 10/17/2025 | Listed for sale | $648,950$430/sqft |
Source: | ||
Public tax history
| Year | Property taxes | Tax assessment |
|---|---|---|
| 2024 | $6,105 +4.8% | $593,000 +10% |
| 2023 | $5,824 -3.4% | $539,000 -13.5% |
| 2022 | $6,032 +17.2% | $623,000 +36.6% |
Find assessor info on the county website
Neighborhood: Sunset
Nearby schools
GreatSchools rating
- 5/10Kennydale Elementary SchoolGrades: K-5Distance: 1.2 mi
- 6/10Mcknight Middle SchoolGrades: 6-8Distance: 0.3 mi
- 6/10Hazen Senior High SchoolGrades: 9-12Distance: 1.6 mi
Schools provided by the listing agent
- Elementary: Kennydale Elem
- Middle: Mcknight Mid
- High: Hazen Snr High
Source: NWMLS. This data may not be complete. We recommend contacting the local school district to confirm school assignments for this home.

Get pre-qualified for a loan
At Zillow Home Loans, we can pre-qualify you in as little as 5 minutes with no impact to your credit score.An equal housing lender. NMLS #10287.



