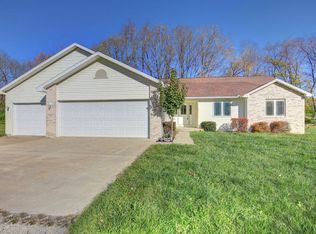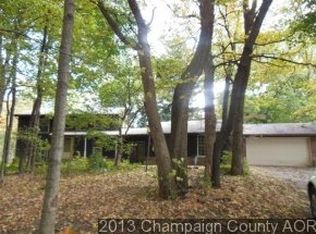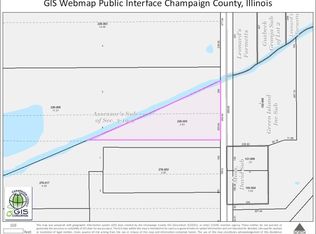Closed
$1,075,000
2409 N High Cross Rd, Urbana, IL 61802
5beds
5,800sqft
Single Family Residence
Built in 1995
14 Acres Lot
$1,069,300 Zestimate®
$185/sqft
$4,930 Estimated rent
Home value
$1,069,300
$973,000 - $1.19M
$4,930/mo
Zestimate® history
Loading...
Owner options
Explore your selling options
What's special
If you're looking for beauty and private space all wrapped up in one location then look no further. This house sits on over 14 acres of private land. This updated home offers the perfect blend of privacy and modern comfort. Featuring 5 spacious bedrooms and 4.5 bathrooms, this home has been thoughtfully updated throughout. The attention to details are what really separates this home, don't miss the reclaimed stained glass windows and features carefully placed throughout the home. The large, open kitchen is perfect for entertaining, while the great room boasts soaring vaulted ceilings and a striking floor-to-ceiling fireplace. Expansive windows throughout offer stunning views of the serene property, with no direct neighbors in sight. The primary suite is a true retreat, complete with an attached sitting room/office, and a beautifully updated en suite bathroom featuring heated floors, a soaker tub and a large tiled shower. The opposite wing of the house offers 3 bedrooms and 2 updated bathrooms. The full walk-out basement adds even more living space, including a bedroom and full bathroom, ideal for guests or extended family. The oversized 2-car attached garage and 4-car detached garage provide ample storage and workspace. Enjoy the tranquility of this private setting while being just minutes away from modern conveniences.
Zillow last checked: 8 hours ago
Listing updated: June 19, 2025 at 01:32am
Listing courtesy of:
Jacob Patterson 217-714-5393,
Real Broker, LLC
Bought with:
PJ Trautman, GRI
Trautman Real Estate Agency & Appraisal LLC
Source: MRED as distributed by MLS GRID,MLS#: 12278686
Facts & features
Interior
Bedrooms & bathrooms
- Bedrooms: 5
- Bathrooms: 5
- Full bathrooms: 4
- 1/2 bathrooms: 1
Primary bedroom
- Features: Flooring (Carpet), Bathroom (Full)
- Level: Main
- Area: 286 Square Feet
- Dimensions: 22X13
Bedroom 2
- Features: Flooring (Carpet)
- Level: Main
- Area: 285 Square Feet
- Dimensions: 19X15
Bedroom 3
- Features: Flooring (Carpet)
- Level: Main
- Area: 270 Square Feet
- Dimensions: 18X15
Bedroom 4
- Features: Flooring (Carpet)
- Level: Main
- Area: 156 Square Feet
- Dimensions: 13X12
Bedroom 5
- Level: Basement
- Area: 240 Square Feet
- Dimensions: 16X15
Breakfast room
- Level: Main
- Area: 64 Square Feet
- Dimensions: 8X8
Den
- Level: Main
- Area: 64 Square Feet
- Dimensions: 8X8
Dining room
- Features: Flooring (Hardwood)
- Level: Main
- Area: 288 Square Feet
- Dimensions: 16X18
Exercise room
- Level: Basement
- Area: 195 Square Feet
- Dimensions: 13X15
Family room
- Features: Flooring (Carpet)
- Level: Main
- Area: 270 Square Feet
- Dimensions: 15X18
Kitchen
- Features: Kitchen (Eating Area-Table Space, Pantry-Closet), Flooring (Ceramic Tile)
- Level: Main
- Area: 378 Square Feet
- Dimensions: 14X27
Laundry
- Level: Main
- Area: 154 Square Feet
- Dimensions: 11X14
Living room
- Features: Flooring (Hardwood)
- Level: Main
- Area: 672 Square Feet
- Dimensions: 21X32
Loft
- Level: Second
- Area: 368 Square Feet
- Dimensions: 16X23
Office
- Level: Main
- Area: 84 Square Feet
- Dimensions: 12X7
Other
- Level: Basement
- Area: 252 Square Feet
- Dimensions: 18X14
Recreation room
- Level: Basement
- Area: 588 Square Feet
- Dimensions: 28X21
Walk in closet
- Level: Main
- Area: 240 Square Feet
- Dimensions: 16X15
Heating
- Forced Air, Geothermal
Cooling
- Central Air
Appliances
- Included: Range, Microwave, Dishwasher, Refrigerator, Cooktop
Features
- Cathedral Ceiling(s), 1st Floor Bedroom
- Flooring: Hardwood
- Windows: Skylight(s)
- Basement: Unfinished,Full
- Number of fireplaces: 2
- Fireplace features: Wood Burning
Interior area
- Total structure area: 7,500
- Total interior livable area: 5,800 sqft
- Finished area below ground: 1,700
Property
Parking
- Total spaces: 6
- Parking features: Concrete, Garage, On Site, Garage Owned, Attached, Detached
- Attached garage spaces: 6
Accessibility
- Accessibility features: No Disability Access
Features
- Stories: 1
- Patio & porch: Deck, Porch
- Fencing: Fenced
Lot
- Size: 14 Acres
- Dimensions: 571.5 X 341.88
Details
- Additional parcels included: 302103276017,302103276009
- Parcel number: 302103276015
- Special conditions: List Broker Must Accompany
Construction
Type & style
- Home type: SingleFamily
- Architectural style: Other
- Property subtype: Single Family Residence
Materials
- Stone, Other
Condition
- New construction: No
- Year built: 1995
- Major remodel year: 2012
Utilities & green energy
- Sewer: Septic Tank
- Water: Well
Green energy
- Energy efficient items: Geothermal Heating/Cooling System
Community & neighborhood
Security
- Security features: Carbon Monoxide Detector(s)
Location
- Region: Urbana
Other
Other facts
- Listing terms: Conventional
- Ownership: Fee Simple
Price history
| Date | Event | Price |
|---|---|---|
| 6/16/2025 | Sold | $1,075,000-10.4%$185/sqft |
Source: | ||
| 4/21/2025 | Contingent | $1,200,000$207/sqft |
Source: | ||
| 2/17/2025 | Listed for sale | $1,200,000$207/sqft |
Source: | ||
Public tax history
| Year | Property taxes | Tax assessment |
|---|---|---|
| 2024 | $18,694 +2.4% | $235,090 +5.7% |
| 2023 | $18,259 +7.4% | $222,410 +9.6% |
| 2022 | $17,009 +5.8% | $202,930 +5.6% |
Find assessor info on the county website
Neighborhood: 61802
Nearby schools
GreatSchools rating
- 1/10DR Preston L Williams Jr Elementary SchoolGrades: K-5Distance: 2.3 mi
- 1/10Urbana Middle SchoolGrades: 6-8Distance: 3.2 mi
- 3/10Urbana High SchoolGrades: 9-12Distance: 3.2 mi
Schools provided by the listing agent
- Elementary: Urbana Elementary School
- Middle: Urbana Middle School
- High: Urbana High School
- District: 116
Source: MRED as distributed by MLS GRID. This data may not be complete. We recommend contacting the local school district to confirm school assignments for this home.

Get pre-qualified for a loan
At Zillow Home Loans, we can pre-qualify you in as little as 5 minutes with no impact to your credit score.An equal housing lender. NMLS #10287.


