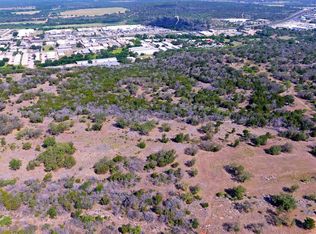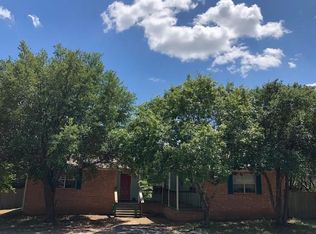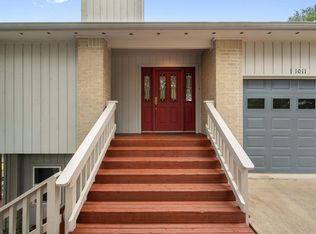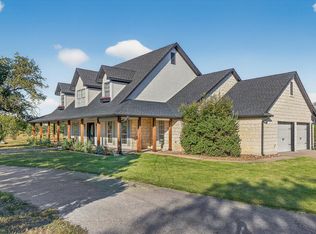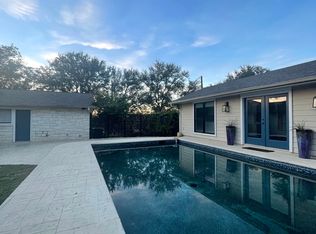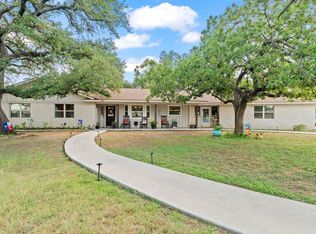Fabulous New Listing on Mormon Mill Road! Enjoy the perfect blend of convenience and country living on this 1+acre property just minutes from H-E-B, schools, churches, and more. Nestled in a peaceful Hill Country setting, this beautifully maintained home features striking curb appeal with a circular drive and natural landscaping. Inside, the 2,690 SF layout offers 4 bedrooms, 2 living areas, an office, and a fully renovated main level with a modern farmhouse vibe. Step outside to your own private retreat—complete with a sparkling pool and waterfall, raised garden beds, and a fenced area for pets or plants. In addition to the attached garage with built-ins, you'll love the fully insulated metal building with a roll-up garage door—which currently houses a second office, studio, workshop, and home gym. A separate garden shed offers even more storage space. This property truly has it all—comfort, style, and space to spread out—while keeping you close to everything Marble Falls has to offer.
For sale
Price cut: $20K (1/16)
$839,000
2409 Mormon Mill, Marble Falls, TX 78654
4beds
2,690sqft
Est.:
Single Family Residence, Residential
Built in 2000
1.33 Acres Lot
$-- Zestimate®
$312/sqft
$-- HOA
What's special
Modern farmhouse vibeSparkling pool and waterfallRaised garden bedsHome gymFully renovated main levelCircular driveNatural landscaping
- 301 days |
- 721 |
- 29 |
Zillow last checked: 8 hours ago
Listing updated: January 16, 2026 at 02:48pm
Listed by:
Dale Brown dale@dalebrownproperties.com,
Dale Brown Properties, LLC,
Suzanne Brown 830-220-0266,
Dale Brown Properties, LLC
Source: HLMLS,MLS#: 172916
Tour with a local agent
Facts & features
Interior
Bedrooms & bathrooms
- Bedrooms: 4
- Bathrooms: 3
- Full bathrooms: 2
- 1/2 bathrooms: 1
Rooms
- Room types: Bonus Room, Family Room, Great Room, Kitchen, Laundry, Study/Office, Utility Room Inside
Heating
- Central
Cooling
- Central Air
Appliances
- Included: Dishwasher, Disposal, Microwave, Electric Range, Washer Hookup, Electric Water Heater
Features
- Breakfast Bar, Crown Molding, Pantry, No Steps to Entry
- Flooring: Vinyl
- Number of fireplaces: 1
- Fireplace features: One
Interior area
- Total structure area: 2,690
- Total interior livable area: 2,690 sqft
Video & virtual tour
Property
Parking
- Total spaces: 3
- Parking features: 2 Car Attached Garage, 1 Car Detached Garage, Side Entry
- Attached garage spaces: 3
Features
- Stories: 2
- Patio & porch: Covered, Patio
- Exterior features: Balcony
- Has private pool: Yes
- Pool features: In Ground, Private
- Fencing: Chain Link,Wood
- Has view: Yes
- View description: Hill Country
- Waterfront features: No
Lot
- Size: 1.33 Acres
- Dimensions: 169 x 383 x 143 x 362
- Features: Landscaped
Details
- Parcel number: 064536
- Other equipment: Satellite Dish
Construction
Type & style
- Home type: SingleFamily
- Architectural style: Craftsman
- Property subtype: Single Family Residence, Residential
Materials
- Wood Siding, HardiPlank Type
- Foundation: Slab
- Roof: Composition
Condition
- Year built: 2000
Utilities & green energy
- Sewer: Septic Tank
Green energy
- Energy efficient items: Ceiling Fan(s)
Community & HOA
Community
- Security: Smoke Detector(s)
- Subdivision: Stillwood Estat
Location
- Region: Marble Falls
Financial & listing details
- Price per square foot: $312/sqft
- Tax assessed value: $706,602
- Date on market: 4/16/2025
Estimated market value
Not available
Estimated sales range
Not available
$3,376/mo
Price history
Price history
| Date | Event | Price |
|---|---|---|
| 1/16/2026 | Price change | $839,000-2.3%$312/sqft |
Source: | ||
| 9/30/2025 | Price change | $859,000-2.3%$319/sqft |
Source: | ||
| 6/27/2025 | Price change | $879,000-2.2%$327/sqft |
Source: | ||
| 5/21/2025 | Price change | $899,000-3.2%$334/sqft |
Source: | ||
| 4/16/2025 | Listed for sale | $929,000$345/sqft |
Source: | ||
Public tax history
Public tax history
| Year | Property taxes | Tax assessment |
|---|---|---|
| 2025 | -- | $706,602 +9.2% |
| 2024 | $6,269 -0.1% | $647,257 +10% |
| 2023 | $6,277 +23.3% | $588,415 +54.3% |
Find assessor info on the county website
BuyAbility℠ payment
Est. payment
$5,090/mo
Principal & interest
$4006
Property taxes
$790
Home insurance
$294
Climate risks
Neighborhood: 78654
Nearby schools
GreatSchools rating
- 5/10Colt Elementary SchoolGrades: PK-5Distance: 1.3 mi
- 4/10Marble Falls Middle SchoolGrades: 6-8Distance: 1.1 mi
- 5/10Marble Falls High SchoolGrades: 9-12Distance: 0.8 mi
- Loading
- Loading
