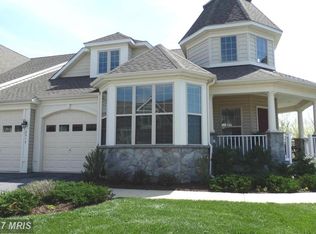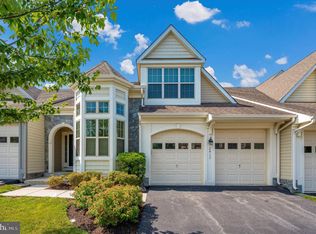Sold for $680,000 on 07/18/25
$680,000
2409 Mill Race Rd, Frederick, MD 21701
3beds
4,517sqft
Townhouse
Built in 2011
4,440 Square Feet Lot
$677,900 Zestimate®
$151/sqft
$3,561 Estimated rent
Home value
$677,900
$637,000 - $725,000
$3,561/mo
Zestimate® history
Loading...
Owner options
Explore your selling options
What's special
.
Zillow last checked: 8 hours ago
Listing updated: December 31, 2025 at 04:02pm
Listed by:
Patty Smith 240-876-3424,
Charis Realty Group,
Listing Team: The Trish Mills Team
Bought with:
Kristi M Jacobs Williams, 517559
Samson Properties
Source: Bright MLS,MLS#: MDFR2065888
Facts & features
Interior
Bedrooms & bathrooms
- Bedrooms: 3
- Bathrooms: 4
- Full bathrooms: 2
- 1/2 bathrooms: 2
- Main level bathrooms: 2
- Main level bedrooms: 1
Primary bedroom
- Features: Ceiling Fan(s), Walk-In Closet(s), Flooring - Luxury Vinyl Plank
- Level: Main
Bedroom 2
- Features: Flooring - Carpet, Walk-In Closet(s)
- Level: Upper
Bedroom 3
- Features: Flooring - Carpet, Walk-In Closet(s)
- Level: Upper
Primary bathroom
- Features: Bathroom - Stall Shower, Soaking Tub, Flooring - Ceramic Tile, Double Sink
- Level: Main
Bathroom 2
- Features: Bathroom - Tub Shower, Countertop(s) - Solid Surface, Flooring - Ceramic Tile
- Level: Upper
Other
- Features: Flooring - Ceramic Tile
- Level: Main
Dining room
- Level: Main
Family room
- Features: Flooring - HardWood, Fireplace - Gas, Ceiling Fan(s)
- Level: Main
Family room
- Features: Flooring - Luxury Vinyl Plank, Basement - Finished, Fireplace - Gas
- Level: Lower
Foyer
- Features: Flooring - HardWood
- Level: Main
Half bath
- Features: Flooring - Ceramic Tile
- Level: Main
Half bath
- Level: Lower
Kitchen
- Features: Granite Counters, Flooring - HardWood, Breakfast Bar, Kitchen - Gas Cooking
- Level: Main
Laundry
- Level: Main
Loft
- Features: Flooring - Carpet
- Level: Upper
Office
- Features: Flooring - HardWood
- Level: Main
Recreation room
- Features: Flooring - Luxury Vinyl Plank
- Level: Lower
Screened porch
- Level: Main
Storage room
- Level: Lower
Heating
- Forced Air, Natural Gas
Cooling
- Central Air, Ceiling Fan(s), Electric
Appliances
- Included: Microwave, Cooktop, Dishwasher, Disposal, Gas Water Heater
- Laundry: Main Level, Dryer In Unit, Washer In Unit, Laundry Room
Features
- Soaking Tub, Bathroom - Stall Shower, Breakfast Area, Ceiling Fan(s), Crown Molding, Entry Level Bedroom, Family Room Off Kitchen, Open Floorplan, Formal/Separate Dining Room, Kitchen - Gourmet, Kitchen Island, Pantry, Upgraded Countertops, Walk-In Closet(s), Bathroom - Tub Shower, Primary Bath(s), Recessed Lighting, 2 Story Ceilings, 9'+ Ceilings, Dry Wall
- Flooring: Ceramic Tile, Hardwood, Luxury Vinyl, Carpet, Wood
- Doors: Sliding Glass, Storm Door(s), Six Panel
- Windows: Atrium, Screens, Vinyl Clad, Bay/Bow
- Basement: Finished,Full,Walk-Out Access,Windows,Sump Pump,Rough Bath Plumb,Rear Entrance
- Number of fireplaces: 2
- Fireplace features: Gas/Propane, Heatilator, Mantel(s), Electric
Interior area
- Total structure area: 4,815
- Total interior livable area: 4,517 sqft
- Finished area above ground: 3,017
- Finished area below ground: 1,500
Property
Parking
- Total spaces: 4
- Parking features: Garage Faces Front, Garage Door Opener, Asphalt, Attached, Driveway
- Attached garage spaces: 2
- Uncovered spaces: 2
Accessibility
- Accessibility features: None
Features
- Levels: Three
- Stories: 3
- Patio & porch: Screened, Deck, Patio, Screened Porch
- Exterior features: Rain Gutters, Street Lights, Sidewalks
- Pool features: Community
- Fencing: Wood
- Has view: Yes
- View description: Scenic Vista, Trees/Woods, Mountain(s)
Lot
- Size: 4,440 sqft
- Features: Backs to Trees, Landscaped, Private, Suburban
Details
- Additional structures: Above Grade, Below Grade
- Parcel number: 1102588293
- Zoning: R
- Special conditions: Standard
Construction
Type & style
- Home type: Townhouse
- Architectural style: Colonial
- Property subtype: Townhouse
Materials
- Stone, Vinyl Siding, Stick Built
- Foundation: Concrete Perimeter, Passive Radon Mitigation
- Roof: Architectural Shingle
Condition
- Excellent
- New construction: No
- Year built: 2011
- Major remodel year: 2025
Details
- Builder name: Worman
Utilities & green energy
- Electric: 120/240V
- Sewer: Public Sewer
- Water: Public
- Utilities for property: Cable Available, Electricity Available, Natural Gas Available, Underground Utilities, Cable
Community & neighborhood
Security
- Security features: Smoke Detector(s), Fire Sprinkler System, Carbon Monoxide Detector(s)
Community
- Community features: Pool
Location
- Region: Frederick
- Subdivision: Mill Island At Worman's Mill
- Municipality: Frederick City
HOA & financial
HOA
- Has HOA: Yes
- HOA fee: $147 monthly
- Amenities included: Basketball Court, Clubhouse, Common Grounds, Community Center, Fitness Center, Game Room, Jogging Path, Library, Party Room, Pool, Putting Green, Recreation Facilities, Tennis Court(s), Tot Lots/Playground, Volleyball Courts
- Services included: Common Area Maintenance, Pool(s), Recreation Facility, Snow Removal, Trash, Lawn Care Front, Lawn Care Rear
- Association name: WORMAN'S MILL CONSERVANCY
Other
Other facts
- Listing agreement: Exclusive Right To Sell
- Listing terms: Cash,Conventional,FHA,VA Loan
- Ownership: Fee Simple
- Road surface type: Black Top
Price history
| Date | Event | Price |
|---|---|---|
| 7/18/2025 | Sold | $680,000-2.1%$151/sqft |
Source: | ||
| 7/3/2025 | Pending sale | $694,900$154/sqft |
Source: | ||
| 6/27/2025 | Contingent | $694,900$154/sqft |
Source: | ||
| 6/13/2025 | Price change | $694,900-4.2%$154/sqft |
Source: | ||
| 5/30/2025 | Price change | $725,000-1.4%$161/sqft |
Source: | ||
Public tax history
| Year | Property taxes | Tax assessment |
|---|---|---|
| 2025 | $9,710 -95.3% | $527,100 +7% |
| 2024 | $206,850 +2412.9% | $492,500 +7.6% |
| 2023 | $8,232 +8.6% | $457,900 +8.2% |
Find assessor info on the county website
Neighborhood: 21701
Nearby schools
GreatSchools rating
- 6/10Walkersville Elementary SchoolGrades: PK-5Distance: 1.4 mi
- 9/10Walkersville Middle SchoolGrades: 6-8Distance: 2.1 mi
- 5/10Walkersville High SchoolGrades: 9-12Distance: 1.5 mi
Schools provided by the listing agent
- Elementary: Walkersville
- Middle: Walkersville
- High: Walkersville
- District: Frederick County Public Schools
Source: Bright MLS. This data may not be complete. We recommend contacting the local school district to confirm school assignments for this home.

Get pre-qualified for a loan
At Zillow Home Loans, we can pre-qualify you in as little as 5 minutes with no impact to your credit score.An equal housing lender. NMLS #10287.
Sell for more on Zillow
Get a free Zillow Showcase℠ listing and you could sell for .
$677,900
2% more+ $13,558
With Zillow Showcase(estimated)
$691,458
