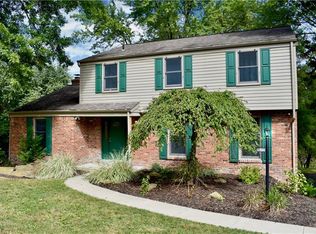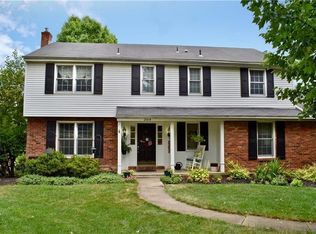If you're looking for a beautifully updated home in USC, run, don't walk, to 2409 Mill Grove Rd. Just steps off the Saint Clair CC, this elegant colonial home will draw you in from the moment you pull up. Step inside off the large covered porch to find beautiful HW floors flowing throughout the main floor. The updated kitchen features stunning quartz countertops and gives access to a covered back deck for easy indoor/outdoor entertaining. Relax by the fireplace in your living room, or have friends gather in the family room for movie night and retire to the formal dining room for a glass of wine. Upstairs, you're going to love the big bedrooms and updated bathrooms! In the lower, level you'll enjoy a finished game room with half bath and oversized two car garage. Outside, enjoy the flat driveway with tons of parking and meticulously maintained yard/landscaping. All this is located just minutes from USC high school, South Hills Village, and an easy drive to the city, Southpointe & I-79.
This property is off market, which means it's not currently listed for sale or rent on Zillow. This may be different from what's available on other websites or public sources.

