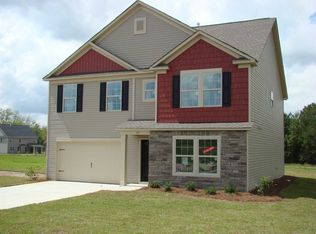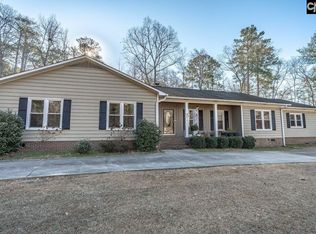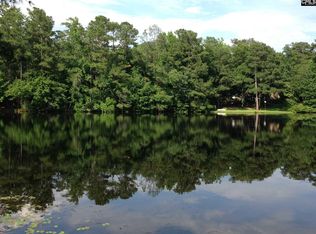Great home located on a cul-de-sac in well established Springdale neighborhood! Hardwood floors throughout downstairs, with living room & dining room, spacious family room has fireplace, built in book case and an entrance onto the back deck. Updated kitchen has granite counter tops, stainless steel appliances to include a Frigidaire counter cook top, Bosch convection oven, dishwasher and trash compactor,nice, bright breakfast area and lots of pantry space. All new vinyl windows installed in 2019. Master on main has private bath and walk in closet, 3 bedrooms upstairs and 1 with a private bath. FROG with bathroom could be 5th bedroom. Enjoy summer afternoons lounging by the salt water pool! Minutes from downtown Camden...close to shopping and restaurants!
This property is off market, which means it's not currently listed for sale or rent on Zillow. This may be different from what's available on other websites or public sources.


