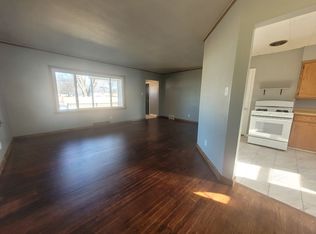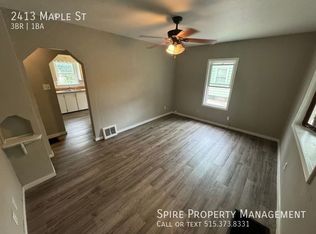Sold for $180,000
$180,000
2409 Maple St, Des Moines, IA 50317
3beds
900sqft
Single Family Residence
Built in 1950
6,838.92 Square Feet Lot
$178,600 Zestimate®
$200/sqft
$1,529 Estimated rent
Home value
$178,600
$170,000 - $189,000
$1,529/mo
Zestimate® history
Loading...
Owner options
Explore your selling options
What's special
Welcome to this charming ranch home in a well-established Northeast Des Moines neighborhood! The main floor offers a cozy living room with a large picture window, an eat-in kitchen, two bedrooms, and a partial bath. Just off the kitchen, enjoy a spacious three-season porch, perfect for relaxing on sunny days. The partially finished basement adds a family room, another partial bath, a non-conforming third bedroom, a laundry area, and extra storage. Outside, the partially fenced backyard is great for kids and pets. A two-car detached garage adds convenience. Located near the fairgrounds, schools, shopping, and with easy access to I-235, this home is all about location and potential. Property sold “AS IS.”
Zillow last checked: 8 hours ago
Listing updated: June 10, 2025 at 10:13am
Listed by:
Bob Eisenlauer (515)979-2883,
RE/MAX Revolution,
Lance Martinson 515-371-8765,
RE/MAX Revolution
Bought with:
Jason Rude
RE/MAX Precision
Joshua Moncivais
RE/MAX Precision
Source: DMMLS,MLS#: 716074 Originating MLS: Des Moines Area Association of REALTORS
Originating MLS: Des Moines Area Association of REALTORS
Facts & features
Interior
Bedrooms & bathrooms
- Bedrooms: 3
- Bathrooms: 2
- 3/4 bathrooms: 2
- Main level bedrooms: 2
Heating
- Forced Air, Gas, Natural Gas
Cooling
- Central Air
Appliances
- Included: Dryer, Dishwasher, Microwave, Refrigerator, Stove, Washer
Features
- Eat-in Kitchen, Window Treatments
- Flooring: Carpet
- Basement: Finished,Partially Finished
Interior area
- Total structure area: 900
- Total interior livable area: 900 sqft
- Finished area below ground: 800
Property
Parking
- Total spaces: 2
- Parking features: Detached, Garage, Two Car Garage
- Garage spaces: 2
Features
- Exterior features: Fence, Storage
- Fencing: Chain Link,Partial
Lot
- Size: 6,838 sqft
- Dimensions: 50 x 137
Details
- Additional structures: Storage
- Parcel number: 050/03890000000
- Zoning: N3C
Construction
Type & style
- Home type: SingleFamily
- Architectural style: Ranch
- Property subtype: Single Family Residence
Materials
- Metal Siding
- Foundation: Block
- Roof: Asphalt,Shingle
Condition
- Year built: 1950
Utilities & green energy
- Sewer: Public Sewer
- Water: Public
Community & neighborhood
Location
- Region: Des Moines
Other
Other facts
- Listing terms: Cash,Conventional,FHA,VA Loan
- Road surface type: Concrete
Price history
| Date | Event | Price |
|---|---|---|
| 6/10/2025 | Sold | $180,000+5.9%$200/sqft |
Source: | ||
| 4/22/2025 | Pending sale | $170,000$189/sqft |
Source: | ||
| 4/21/2025 | Listed for sale | $170,000$189/sqft |
Source: | ||
Public tax history
| Year | Property taxes | Tax assessment |
|---|---|---|
| 2024 | $2,298 -3.1% | $142,900 |
| 2023 | $2,372 +0.9% | $142,900 +26.6% |
| 2022 | $2,352 +7.5% | $112,900 |
Find assessor info on the county website
Neighborhood: Fairground
Nearby schools
GreatSchools rating
- 4/10Capitol View Elementary SchoolGrades: PK-5Distance: 1.1 mi
- 1/10Hiatt Middle SchoolGrades: 6-8Distance: 1.4 mi
- 2/10East High SchoolGrades: 9-12Distance: 1.5 mi
Schools provided by the listing agent
- District: Des Moines Independent
Source: DMMLS. This data may not be complete. We recommend contacting the local school district to confirm school assignments for this home.
Get pre-qualified for a loan
At Zillow Home Loans, we can pre-qualify you in as little as 5 minutes with no impact to your credit score.An equal housing lender. NMLS #10287.

