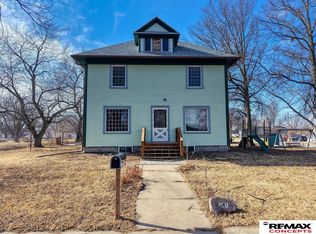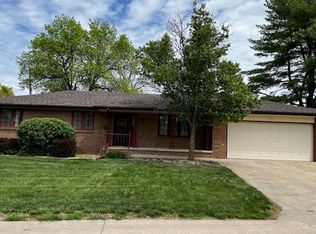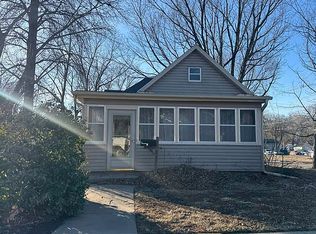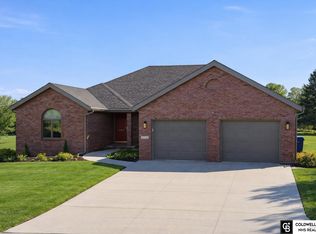This beautifully maintained 3 bedroom, 2 bath home features original woodwork, stunning hardwood floors, updated windows, and newer HVAC, hot water heater, and appliances, all included. Enjoy the inviting covered front porch and spacious back deck perfect for relaxing or entertaining. Situated on a large corner lot with a detached double garage, storage shed, and a cozy cabin with electricity and a wood-burning stove. A perfect blend of classic charm and modern updates! Don't miss this unique opportunity!
For sale
Price increase: $5K (2/12)
$320,000
2409 Main Ave, Crete, NE 68333
3beds
2,337sqft
Est.:
Single Family Residence
Built in 1895
0.94 Acres Lot
$305,800 Zestimate®
$137/sqft
$-- HOA
What's special
Original woodworkLarge corner lotDetached double garageInviting covered front porchStorage shedUpdated windowsStunning hardwood floors
- 9 days |
- 785 |
- 40 |
Zillow last checked: 8 hours ago
Listing updated: February 16, 2026 at 10:03pm
Listed by:
Jenn Uher 402-821-7520,
Nebraska Realty,
Ken Uher 402-821-8429,
Nebraska Realty
Source: GPRMLS,MLS#: 22603964
Tour with a local agent
Facts & features
Interior
Bedrooms & bathrooms
- Bedrooms: 3
- Bathrooms: 2
- 3/4 bathrooms: 2
- Main level bathrooms: 1
Primary bedroom
- Features: Wood Floor, 9'+ Ceiling, Walk-In Closet(s)
- Level: Second
- Area: 223.63
- Dimensions: 14.8 x 15.11
Bedroom 2
- Features: Wood Floor, Window Covering, 9'+ Ceiling
- Level: Second
- Area: 273.7
- Dimensions: 16.1 x 17
Bedroom 3
- Features: Wall/Wall Carpeting, Window Covering, 9'+ Ceiling
- Level: Second
- Area: 135.9
- Dimensions: 9 x 15.1
Dining room
- Features: Wall/Wall Carpeting, Window Covering, 9'+ Ceiling
- Level: Main
- Area: 310.47
- Dimensions: 23.7 x 13.1
Kitchen
- Features: Ceramic Tile Floor, Window Covering, 9'+ Ceiling, Ceiling Fan(s)
- Level: Main
- Area: 151.8
- Dimensions: 13.2 x 11.5
Living room
- Features: Wall/Wall Carpeting, Window Covering, 9'+ Ceiling, Ceiling Fan(s)
- Level: Main
- Area: 286.16
- Dimensions: 19.6 x 14.6
Basement
- Area: 1031
Heating
- Natural Gas, Forced Air
Cooling
- Central Air
Appliances
- Included: Range, Refrigerator, Washer, Dishwasher, Dryer, Disposal, Microwave
- Laundry: Ceramic Tile Floor, Window Covering, 9'+ Ceiling
Features
- High Ceilings, Ceiling Fan(s), Pantry
- Flooring: Wood, Carpet, Ceramic Tile
- Windows: Window Coverings
- Basement: Full
- Has fireplace: No
Interior area
- Total structure area: 2,337
- Total interior livable area: 2,337 sqft
- Finished area above ground: 2,337
- Finished area below ground: 0
Property
Parking
- Total spaces: 2
- Parking features: Detached, Garage Door Opener
- Garage spaces: 2
Features
- Levels: Two
- Patio & porch: Porch, Deck
- Fencing: None
Lot
- Size: 0.94 Acres
- Dimensions: 150 x 272
- Features: Over 1/2 up to 1 Acre, City Lot, Corner Lot, Public Sidewalk, Curb and Gutter, Level, Paved
Details
- Additional structures: Outbuilding, Shed(s)
- Parcel number: 760001707
Construction
Type & style
- Home type: SingleFamily
- Property subtype: Single Family Residence
Materials
- Vinyl Siding
- Foundation: Other
- Roof: Composition
Condition
- Not New and NOT a Model
- New construction: No
- Year built: 1895
Utilities & green energy
- Sewer: Public Sewer
- Water: Public
- Utilities for property: Electricity Available, Natural Gas Available, Water Available, Sewer Available
Community & HOA
HOA
- Has HOA: No
Location
- Region: Crete
Financial & listing details
- Price per square foot: $137/sqft
- Tax assessed value: $156,285
- Annual tax amount: $5,484
- Date on market: 2/12/2026
- Listing terms: VA Loan,FHA,Conventional,Cash,USDA Loan
- Ownership: Fee Simple
- Electric utility on property: Yes
- Road surface type: Paved
Estimated market value
$305,800
$291,000 - $321,000
$1,632/mo
Price history
Price history
| Date | Event | Price |
|---|---|---|
| 2/12/2026 | Price change | $320,000+1.6%$137/sqft |
Source: | ||
| 10/21/2025 | Price change | $315,000-1.6%$135/sqft |
Source: | ||
| 6/11/2025 | Price change | $320,000-4.2%$137/sqft |
Source: | ||
| 7/26/2024 | Price change | $334,000-1.5%$143/sqft |
Source: | ||
| 6/25/2024 | Price change | $339,000-1.7%$145/sqft |
Source: | ||
| 5/21/2024 | Listed for sale | $345,000$148/sqft |
Source: | ||
Public tax history
Public tax history
| Year | Property taxes | Tax assessment |
|---|---|---|
| 2024 | $2,720 | $156,285 +8.5% |
| 2023 | -- | $144,060 +23% |
| 2022 | $1,096 -50.3% | $117,155 +5.8% |
| 2021 | $2,205 +8.8% | $110,700 +12.2% |
| 2020 | $2,026 -8.7% | $98,670 -6.3% |
| 2019 | $2,218 +4.5% | $105,330 +4.1% |
| 2018 | $2,123 +2.7% | $101,185 +4.1% |
| 2017 | $2,067 +4.6% | $97,240 +6.2% |
| 2016 | $1,977 +0.2% | $91,570 |
| 2015 | $1,973 -3.1% | $91,570 |
| 2014 | $2,036 -5.2% | $91,570 |
| 2013 | $2,147 +8.4% | $91,570 |
| 2012 | $1,981 +1.2% | $91,570 +2.6% |
| 2011 | $1,957 +3.7% | $89,275 |
| 2010 | $1,888 -0.3% | $89,275 |
| 2009 | $1,893 | $89,275 |
Find assessor info on the county website
BuyAbility℠ payment
Est. payment
$2,010/mo
Principal & interest
$1650
Property taxes
$360
Climate risks
Neighborhood: 68333
Nearby schools
GreatSchools rating
- NACrete Elementary SchoolGrades: PK-2Distance: 0.9 mi
- 7/10Crete Middle SchoolGrades: 6-8Distance: 1.1 mi
- 2/10Crete High SchoolGrades: 9-12Distance: 1.3 mi
Schools provided by the listing agent
- Elementary: Crete
- Middle: Crete
- High: Crete
- District: Crete
Source: GPRMLS. This data may not be complete. We recommend contacting the local school district to confirm school assignments for this home.




