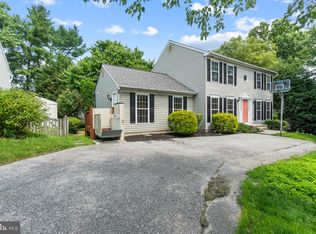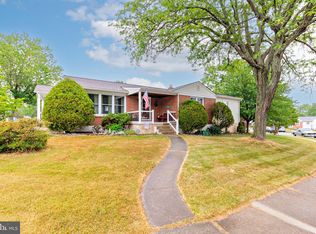Crisp-Clean and move in ready! This UPDATED rancher offers a great OPEN floor plan! HARDWOOD floors welcome you into the home and continue through the living & dining rooms, kitchen and hallway. Wall of windows in the living room provide an abundance of NATURAL LIGHT! Wood Stove in the living room will have you ready for fall weather! Kitchen joins the living room with a convenient BREAKFAST BAR-perfect for quick meals and entertaining. Granite counters, gas stove and soft close 42" MAPLE CABINETRY complete the kitchen. Extend your living space from the spacious dining room through the French doors to the deck. Perfect spot for outdoor dining. There is also a COVERED PORCH off the kitchen. Generous bedrooms sizes with ceiling fans & ample closets. Hall bath with attractive ceramic tile and linen closet. GREAT SPACE in the lower level! 24'x19' Family room! Bedroom 3 and a FULL BATH as well as additional FLEX SPACE to be used as bedroom 4, office, or workout room! Large utility/laundry room with space for storage. Rear exit to the LARGE, LEVEL, FENCED backyard! Updates include recent HVAC, ROOF 2015, Water heater 2019. You will want to call this one HOME!!
This property is off market, which means it's not currently listed for sale or rent on Zillow. This may be different from what's available on other websites or public sources.

