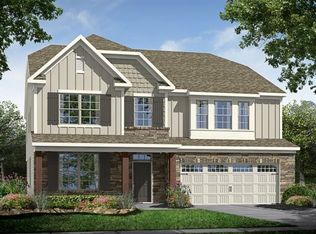In the Monaco's casual design, the foyer leads directly to a breakfast nook and adjacent island kitchen. From the kitchen, with maple cabinetry, granite countertops, and Whirlpool appliances, an optional butler's pantry can lead into the formal dining room. Opposite the kitchen's island, a Great Room opens to an extendable covered patio. The spacious Great Room can also accommodate a side fireplace. With flexible square footage from 3,342 to 3,880, the design offers four to five bedrooms and 2.5 to five baths. The downstairs flex room can be converted to a guest suite with its own full bath. Upstairs, the lavish owners suite, with a laundry room conveniently adjacent, features a garden tub, tiled shower, and cultured marble vanities. A fourth bathroom can be added to the bonus room, with a staircase option for additional storage.
This property is off market, which means it's not currently listed for sale or rent on Zillow. This may be different from what's available on other websites or public sources.
