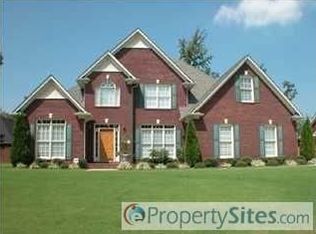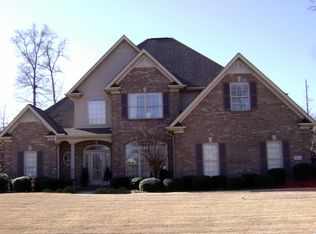Sold for $415,000
$415,000
2409 Jarvis St SW, Decatur, AL 35603
4beds
2,860sqft
Single Family Residence
Built in 2000
0.3 Acres Lot
$436,500 Zestimate®
$145/sqft
$2,605 Estimated rent
Home value
$436,500
$410,000 - $463,000
$2,605/mo
Zestimate® history
Loading...
Owner options
Explore your selling options
What's special
Welcome to this inviting home in Decatur’s sought-after Cumberland Oaks neighborhood. With just under 2,900 square feet, this 4-bedroom, 3-bath home has all the space you need plus a few surprises. The moment you step inside, you’ll notice the warm wood floors, fresh paint throughout most of the home, and a layout designed to make everyday living feel a little more special. But it’s the backyard that really seals the deal. Your own private retreat awaits, complete with a saltwater pool that got a new liner and pump just last year. Whether you're relaxing poolside or hosting a backyard barbecue, this outdoor space is ready for memory-making. Ready to see it in person?
Zillow last checked: 8 hours ago
Listing updated: July 10, 2025 at 02:43pm
Listed by:
Clint Peters 256-476-4201,
Real Broker LLC
Bought with:
Tracy DeGraaff, 106043
Re/Max Distinctive
Source: ValleyMLS,MLS#: 21884360
Facts & features
Interior
Bedrooms & bathrooms
- Bedrooms: 4
- Bathrooms: 3
- Full bathrooms: 3
Primary bedroom
- Features: Carpet, Ceiling Fan(s), Crown Molding, Smooth Ceiling
- Level: First
- Area: 204
- Dimensions: 12 x 17
Bedroom 2
- Features: Carpet, Ceiling Fan(s), Crown Molding, Smooth Ceiling
- Level: First
- Area: 143
- Dimensions: 11 x 13
Bedroom 3
- Features: Carpet, Ceiling Fan(s), Crown Molding, Smooth Ceiling, Walk-In Closet(s)
- Level: First
- Area: 143
- Dimensions: 11 x 13
Bedroom 4
- Features: Ceiling Fan(s), LVP, Smooth Ceiling, Walk-In Closet(s)
- Level: Second
- Area: 143
- Dimensions: 13 x 11
Dining room
- Features: 12’ Ceiling, Crown Molding, Smooth Ceiling
- Level: First
- Area: 132
- Dimensions: 11 x 12
Kitchen
- Features: Crown Molding, Granite Counters, Kitchen Island, Smooth Ceiling
- Level: First
- Area: 144
- Dimensions: 12 x 12
Living room
- Features: 12’ Ceiling, Ceiling Fan(s), Crown Molding, Fireplace
- Level: First
- Area: 285
- Dimensions: 19 x 15
Bonus room
- Features: Ceiling Fan(s), LVP, Smooth Ceiling
- Level: Second
- Area: 372
- Dimensions: 12 x 31
Laundry room
- Features: Smooth Ceiling, Tile
- Level: First
- Area: 40
- Dimensions: 5 x 8
Heating
- Central 2, Natural Gas
Cooling
- Central 2
Features
- Has basement: No
- Number of fireplaces: 1
- Fireplace features: Gas Log, One
Interior area
- Total interior livable area: 2,860 sqft
Property
Parking
- Parking features: Garage-Two Car
Features
- Levels: One and One Half
- Stories: 1
- Pool features: Salt Water
Lot
- Size: 0.30 Acres
Details
- Parcel number: 0207263001208.000
Construction
Type & style
- Home type: SingleFamily
- Property subtype: Single Family Residence
Materials
- Foundation: Slab
Condition
- New construction: No
- Year built: 2000
Utilities & green energy
- Sewer: Public Sewer
- Water: Public
Community & neighborhood
Location
- Region: Decatur
- Subdivision: Cumberland Oaks
Price history
| Date | Event | Price |
|---|---|---|
| 7/10/2025 | Sold | $415,000-2.4%$145/sqft |
Source: | ||
| 5/27/2025 | Contingent | $425,000$149/sqft |
Source: | ||
| 3/26/2025 | Listed for sale | $425,000$149/sqft |
Source: | ||
Public tax history
| Year | Property taxes | Tax assessment |
|---|---|---|
| 2024 | $1,537 -2.2% | $34,980 -2.1% |
| 2023 | $1,571 +4.1% | $35,740 +4% |
| 2022 | $1,510 +16.5% | $34,380 +15.9% |
Find assessor info on the county website
Neighborhood: 35603
Nearby schools
GreatSchools rating
- 4/10Julian Harris Elementary SchoolGrades: PK-5Distance: 0.2 mi
- 6/10Cedar Ridge Middle SchoolGrades: 6-8Distance: 1.5 mi
- 7/10Austin High SchoolGrades: 10-12Distance: 1.5 mi
Schools provided by the listing agent
- Elementary: Julian Harris Elementary
- Middle: Austin Middle
- High: Austin
Source: ValleyMLS. This data may not be complete. We recommend contacting the local school district to confirm school assignments for this home.
Get pre-qualified for a loan
At Zillow Home Loans, we can pre-qualify you in as little as 5 minutes with no impact to your credit score.An equal housing lender. NMLS #10287.
Sell for more on Zillow
Get a Zillow Showcase℠ listing at no additional cost and you could sell for .
$436,500
2% more+$8,730
With Zillow Showcase(estimated)$445,230

