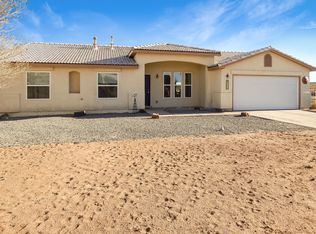Sold
Price Unknown
2409 Inca Rd NE, Rio Rancho, NM 87144
3beds
1,460sqft
Single Family Residence
Built in 2005
1.17 Acres Lot
$395,200 Zestimate®
$--/sqft
$2,247 Estimated rent
Home value
$395,200
$360,000 - $435,000
$2,247/mo
Zestimate® history
Loading...
Owner options
Explore your selling options
What's special
Experience rural charm and modern comfort in this stunning Southwest-style home on 1.17 acres in Rio Rancho! Built in 2005, this 3-bedroom, 2-bath, 1,460 sq ft residence offers backyard access, making it ideal for outdoor projects, RVs, and animal lovers. There is plenty of space for horses and chickens, giving you a true rural lifestyle. Enjoy the freedom of no HOA or PID restrictions. Inside, natural light pours through the windows, highlighting the beautiful granite countertops and upgraded cooking appliances. This home offers a perfect balance of peaceful country living with easy access to city conveniences. Don't wait--contact us today to book your private tour and experience this amazing home for yourself!
Zillow last checked: 8 hours ago
Listing updated: May 15, 2025 at 12:45pm
Listed by:
Samantha Brooke Ybanez 907-841-1980,
The Hive RE Collective
Bought with:
David Apodaca, 43126
Southwest Realty
Source: SWMLS,MLS#: 1077864
Facts & features
Interior
Bedrooms & bathrooms
- Bedrooms: 3
- Bathrooms: 2
- Full bathrooms: 1
- 3/4 bathrooms: 1
Primary bedroom
- Level: Main
- Area: 21960
- Dimensions: 183 x 120
Bedroom 2
- Description: Not Staged
- Level: Main
- Area: 102032
- Dimensions: Not Staged
Bedroom 3
- Level: Main
- Area: 11760
- Dimensions: 105 x 112
Dining room
- Level: Main
- Area: 11466
- Dimensions: 126 x 91
Kitchen
- Level: Main
- Area: 14278
- Dimensions: 118 x 121
Living room
- Level: Main
- Area: 2311100
- Dimensions: 1210 x 1910
Heating
- Central, Forced Air, Natural Gas
Cooling
- Refrigerated
Appliances
- Included: Dryer, Dishwasher, Free-Standing Gas Range, Disposal, Microwave, Refrigerator, Washer
- Laundry: Washer Hookup, Electric Dryer Hookup, Gas Dryer Hookup
Features
- Beamed Ceilings, Ceiling Fan(s), Main Level Primary, Skylights, Walk-In Closet(s)
- Flooring: Carpet Free, Tile
- Windows: Double Pane Windows, Insulated Windows, Skylight(s)
- Has basement: No
- Number of fireplaces: 1
- Fireplace features: Gas Log
Interior area
- Total structure area: 1,460
- Total interior livable area: 1,460 sqft
Property
Parking
- Total spaces: 2
- Parking features: Attached, Electricity, Garage
- Attached garage spaces: 2
Accessibility
- Accessibility features: None
Features
- Levels: One
- Stories: 1
- Patio & porch: Covered, Patio
- Exterior features: Fence, Private Entrance, Privacy Wall
- Fencing: Back Yard
Lot
- Size: 1.17 Acres
- Features: Landscaped
Details
- Additional structures: Barn(s), Storage
- Parcel number: R069439
- Zoning description: E-1
Construction
Type & style
- Home type: SingleFamily
- Architectural style: Pueblo
- Property subtype: Single Family Residence
Materials
- Frame, Synthetic Stucco
- Roof: Flat
Condition
- Resale
- New construction: No
- Year built: 2005
Details
- Builder name: Wallen Builders
Utilities & green energy
- Electric: 220 Volts in Garage
- Sewer: Septic Tank
- Water: Shared Well
- Utilities for property: Electricity Connected, Natural Gas Connected, Other, See Remarks
Green energy
- Energy generation: None
Community & neighborhood
Location
- Region: Rio Rancho
Other
Other facts
- Listing terms: Cash,Conventional,FHA,VA Loan
- Road surface type: Dirt
Price history
| Date | Event | Price |
|---|---|---|
| 4/9/2025 | Sold | -- |
Source: | ||
| 2/11/2025 | Pending sale | $393,000$269/sqft |
Source: | ||
| 2/8/2025 | Listed for sale | $393,000+12.3%$269/sqft |
Source: | ||
| 2/21/2023 | Sold | -- |
Source: | ||
| 1/21/2023 | Pending sale | $350,000$240/sqft |
Source: | ||
Public tax history
| Year | Property taxes | Tax assessment |
|---|---|---|
| 2025 | $3,974 | $113,868 0% |
| 2024 | -- | $113,924 +88.7% |
| 2023 | -- | $60,374 +3% |
Find assessor info on the county website
Neighborhood: 87144
Nearby schools
GreatSchools rating
- 7/10Enchanted Hills Elementary SchoolGrades: K-5Distance: 1.6 mi
- 7/10Rio Rancho Middle SchoolGrades: 6-8Distance: 1.6 mi
- 7/10V Sue Cleveland High SchoolGrades: 9-12Distance: 1 mi
Schools provided by the listing agent
- Elementary: Enchanted Hills
- Middle: Rio Rancho
- High: V. Sue Cleveland
Source: SWMLS. This data may not be complete. We recommend contacting the local school district to confirm school assignments for this home.
Get a cash offer in 3 minutes
Find out how much your home could sell for in as little as 3 minutes with a no-obligation cash offer.
Estimated market value$395,200
Get a cash offer in 3 minutes
Find out how much your home could sell for in as little as 3 minutes with a no-obligation cash offer.
Estimated market value
$395,200
