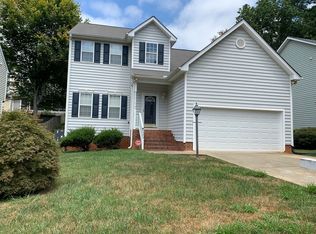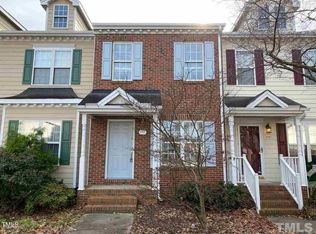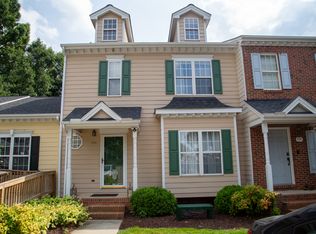Sold for $435,000
$435,000
2409 Horizon Hike Ct, Raleigh, NC 27603
3beds
1,837sqft
Single Family Residence, Residential
Built in 2003
6,098.4 Square Feet Lot
$429,900 Zestimate®
$237/sqft
$2,053 Estimated rent
Home value
$429,900
Estimated sales range
Not available
$2,053/mo
Zestimate® history
Loading...
Owner options
Explore your selling options
What's special
Just beyond the buzz of Downtown Raleigh, this charming home sits in a quiet neighborhood that feels like a break from the city yet keeps you close to everything. In under 10 minutes, you can catch a concert at Red Hat Amphitheater, tailgate for an NC State football game or grab brunch on Glenwood Avenue. And with I-40 just a mile away, the rest of the Triangle is right at your fingertips. You know what they say about location...and this one delivers! Inside, the home greets you with a sense of ease - freshly painted throughout, brand new carpet and major systems already taken care of with the roof + HVAC's less than 5 years old. The main level is open and inviting, anchored by a vaulted family room where built-ins frame the fireplace and a wall of windows let in soft, natural light. A generous dining area connects seamlessly to the kitchen boasting quartz countertops, a trendy tile backsplash and nearly all new appliances! Upstairs, the primary suite feels tucked away offering a large walk-in closet & soaking tub for unwinding at the end of the day. Two spacious secondary bedrooms share a full bath, with laundry conveniently located on the same floor. Outside, enjoy the low maintenance luxury of vinyl siding, established Zoysia grass & a natural wooded buffer that creates a feeling of privacy without the need for endless yard work. And when summer heats up? Head to the community pool just minutes from your front door. Move in ready, thoughtfully updated, stellar location - this home checks every box for a smart start or a solid investment. Welcome home!
Zillow last checked: 8 hours ago
Listing updated: October 28, 2025 at 01:06am
Listed by:
Jason Dapkevich 919-961-2003,
EXP Realty LLC
Bought with:
Cisco Mora, 339753
PRESTIGE WORLDWIDE REALTY
Source: Doorify MLS,MLS#: 10100516
Facts & features
Interior
Bedrooms & bathrooms
- Bedrooms: 3
- Bathrooms: 3
- Full bathrooms: 2
- 1/2 bathrooms: 1
Heating
- Heat Pump
Cooling
- Central Air
Appliances
- Included: Dishwasher, Electric Range, Microwave, Refrigerator, Washer/Dryer, Water Heater
- Laundry: Laundry Room
Features
- Bookcases, Ceiling Fan(s), Chandelier, Double Vanity, Eat-in Kitchen, Entrance Foyer, High Ceilings, Pantry, Quartz Counters, Separate Shower, Walk-In Closet(s), Water Closet
- Flooring: Carpet, Hardwood, Vinyl
- Basement: Crawl Space
Interior area
- Total structure area: 1,837
- Total interior livable area: 1,837 sqft
- Finished area above ground: 1,837
- Finished area below ground: 0
Property
Parking
- Total spaces: 2
- Parking features: Garage, Garage Faces Front
- Attached garage spaces: 2
Features
- Levels: Two
- Stories: 2
- Pool features: Community
- Has view: Yes
Lot
- Size: 6,098 sqft
- Features: Front Yard, Wooded
Details
- Parcel number: 0792475982
- Special conditions: Standard
Construction
Type & style
- Home type: SingleFamily
- Architectural style: Transitional
- Property subtype: Single Family Residence, Residential
Materials
- Vinyl Siding
- Foundation: Permanent
- Roof: Shingle
Condition
- New construction: No
- Year built: 2003
Utilities & green energy
- Sewer: Public Sewer
- Water: Public
Community & neighborhood
Community
- Community features: Pool
Location
- Region: Raleigh
- Subdivision: Trailwood Hills
HOA & financial
HOA
- Has HOA: Yes
- HOA fee: $36 monthly
- Services included: None
Price history
| Date | Event | Price |
|---|---|---|
| 7/8/2025 | Sold | $435,000$237/sqft |
Source: | ||
| 6/7/2025 | Pending sale | $435,000$237/sqft |
Source: | ||
| 6/4/2025 | Listed for sale | $435,000+62.3%$237/sqft |
Source: | ||
| 6/4/2018 | Sold | $268,000+3.1%$146/sqft |
Source: | ||
| 6/4/2018 | Listed for sale | $260,000$142/sqft |
Source: Re/Max United #2189071 Report a problem | ||
Public tax history
| Year | Property taxes | Tax assessment |
|---|---|---|
| 2025 | $3,908 +0.4% | $460,119 +3.2% |
| 2024 | $3,892 +22.3% | $445,828 +53.7% |
| 2023 | $3,181 +7.6% | $290,007 |
Find assessor info on the county website
Neighborhood: Southwest Raleigh
Nearby schools
GreatSchools rating
- 4/10Dillard Drive ElementaryGrades: PK-5Distance: 2.4 mi
- 7/10Dillard Drive MiddleGrades: 6-8Distance: 2.5 mi
- 8/10Athens Drive HighGrades: 9-12Distance: 2.1 mi
Schools provided by the listing agent
- Elementary: Wake - Dillard
- Middle: Wake - Dillard
- High: Wake - Athens Dr
Source: Doorify MLS. This data may not be complete. We recommend contacting the local school district to confirm school assignments for this home.
Get a cash offer in 3 minutes
Find out how much your home could sell for in as little as 3 minutes with a no-obligation cash offer.
Estimated market value$429,900
Get a cash offer in 3 minutes
Find out how much your home could sell for in as little as 3 minutes with a no-obligation cash offer.
Estimated market value
$429,900


