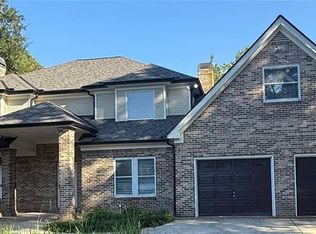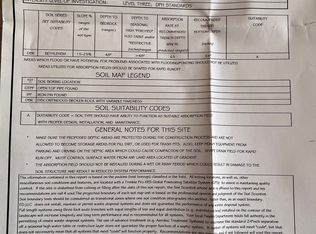Flint River Fixer Upper!! This incredible property offers a 4700+ sqft home, in-ground pool, 2 large shops, 16.4 beautiful acres and 1500' of frontage on the Flint River! This sprawling 5 bed 3 bath home needs a little work but has tons of potential! With some vision and sweat equity, it could be a real showstopper! Call today for additional details or to schedule a private tour!
This property is off market, which means it's not currently listed for sale or rent on Zillow. This may be different from what's available on other websites or public sources.

