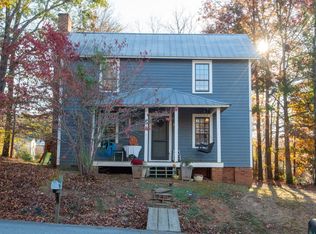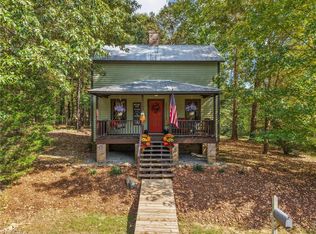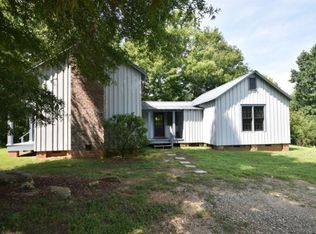Sold for $389,000
$389,000
2409 Hodges Rd, Burlington, NC 27217
3beds
2,197sqft
Stick/Site Built, Residential, Single Family Residence
Built in 1880
0.37 Acres Lot
$391,700 Zestimate®
$--/sqft
$2,005 Estimated rent
Home value
$391,700
$341,000 - $450,000
$2,005/mo
Zestimate® history
Loading...
Owner options
Explore your selling options
What's special
Captivating home in Historic Glencoe Mill Village! Major renovations in 2005 include foundation, roof, plumbing, electrical, HVAC, and water heater. Featuring 3 bedrooms, 2 bathrooms, and 2198sqft of richly detailed space with original hardwoods, handcrafted moldings and trim work, and period-authentic features. Read a book in the quaint sunroom off the kitchen, or have your coffee in the screened porch off the large primary suite, listening to the roaring sounds of Haw River just yards away. Cozy up in the living room by the wood-burning fireplace. Entertain for all with a large dining room adjacent to a picturesque kitchen. Outside features gardening space, rocking chair front porch, 24'x16' workshop/garage wired w/ electric and 10' leanto. Steeped in history, Glencoe Mill Village features the Textile Heritage Museum, an Outdoor Learning Environment, Haw River Access points, walking trails, and public fishing.
Zillow last checked: 8 hours ago
Listing updated: July 30, 2025 at 07:14am
Listed by:
Lucinda Dudley 336-214-7201,
Keller Williams Central
Bought with:
NONMEMBER NONMEMBER
nonmls
Source: Triad MLS,MLS#: 1174795 Originating MLS: Greensboro
Originating MLS: Greensboro
Facts & features
Interior
Bedrooms & bathrooms
- Bedrooms: 3
- Bathrooms: 2
- Full bathrooms: 2
- Main level bathrooms: 1
Primary bedroom
- Level: Main
- Dimensions: 14.83 x 17
Bedroom 2
- Level: Main
- Dimensions: 11.83 x 12.67
Bedroom 3
- Level: Second
- Dimensions: 14.83 x 15.17
Dining room
- Level: Main
- Dimensions: 13.33 x 17.5
Kitchen
- Level: Main
- Dimensions: 10.5 x 17.5
Laundry
- Level: Main
- Dimensions: 8.08 x 4.92
Living room
- Level: Main
- Dimensions: 17.17 x 15.25
Other
- Level: Main
- Dimensions: 8 x 15.58
Other
- Level: Second
- Dimensions: 11.75 x 6.25
Study
- Level: Main
- Dimensions: 7.42 x 7.33
Sunroom
- Level: Main
- Dimensions: 4.58 x 17.5
Heating
- Forced Air, Natural Gas
Cooling
- Central Air, Window Unit(s)
Appliances
- Included: Dishwasher, Free-Standing Range, Electric Water Heater
- Laundry: Dryer Connection, Main Level, Washer Hookup
Features
- Ceiling Fan(s), Dead Bolt(s), Freestanding Tub
- Flooring: Vinyl, Wood
- Basement: Crawl Space
- Attic: Pull Down Stairs
- Number of fireplaces: 3
- Fireplace features: Dining Room, Living Room
Interior area
- Total structure area: 2,197
- Total interior livable area: 2,197 sqft
- Finished area above ground: 2,197
Property
Parking
- Parking features: Driveway, See Remarks
- Has uncovered spaces: Yes
Features
- Levels: Two
- Stories: 2
- Patio & porch: Porch
- Exterior features: Garden
- Pool features: None
Lot
- Size: 0.37 Acres
- Dimensions: 98' x 203' x 84' x 178'
- Features: Historic District, Corner Lot, Not in Flood Zone
Details
- Additional structures: Storage
- Parcel number: 141408
- Zoning: RES
- Special conditions: Owner Sale
- Other equipment: Sump Pump
Construction
Type & style
- Home type: SingleFamily
- Property subtype: Stick/Site Built, Residential, Single Family Residence
Materials
- Wood Siding
Condition
- Year built: 1880
Utilities & green energy
- Sewer: Public Sewer
- Water: Public
Community & neighborhood
Location
- Region: Burlington
- Subdivision: Glencoe Mill Village
HOA & financial
HOA
- Has HOA: Yes
- HOA fee: $55 monthly
Other
Other facts
- Listing agreement: Exclusive Right To Sell
- Listing terms: Cash,Conventional
Price history
| Date | Event | Price |
|---|---|---|
| 7/30/2025 | Sold | $389,000 |
Source: | ||
| 7/9/2025 | Pending sale | $389,000 |
Source: | ||
| 6/3/2025 | Price change | $389,000-2.8% |
Source: | ||
| 4/3/2025 | Listed for sale | $400,000 |
Source: | ||
Public tax history
| Year | Property taxes | Tax assessment |
|---|---|---|
| 2024 | $1,251 +7.2% | $227,931 |
| 2023 | $1,167 +3.6% | $227,931 +55.8% |
| 2022 | $1,126 -1.3% | $146,270 |
Find assessor info on the county website
Neighborhood: 27217
Nearby schools
GreatSchools rating
- 8/10Altamahaw Ossipee ElementaryGrades: K-5Distance: 5.3 mi
- 6/10Western MiddleGrades: 6-8Distance: 4.4 mi
- 7/10Western Alamance HighGrades: 9-12Distance: 4 mi
Schools provided by the listing agent
- Elementary: Altamahaw-Ossipee
- Middle: Western
- High: Western Alamance
Source: Triad MLS. This data may not be complete. We recommend contacting the local school district to confirm school assignments for this home.

Get pre-qualified for a loan
At Zillow Home Loans, we can pre-qualify you in as little as 5 minutes with no impact to your credit score.An equal housing lender. NMLS #10287.


