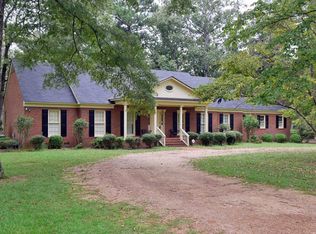Want to feel like you are living in the country but with all the amenities just a few minutes away? This house is for you! This Northwest Albany home is perfect for that family needing 4 bedrooms and 3 baths with approximately 3475 square foot of true living space on a 2.93 acre lot. Downstairs of this home you will find a guest bedrooms with a private updated bathroom. This bedroom could be used as a second master or mother-in-law suite with adjoining sun room for a private sitting space. The true master bedroom is situated on the opposite side of the house with access to another private office/sitting room. The master bath has been updated and conveniently connected to the laundry room. The heart of the house is an updated kitchen that includes stainless appliances and granite counter tops. Also you will find a huge work island, beautiful custom cabinets and tile back splash. The open floor plan connects family and friends to the kitchen. The living spaces fit all the seasons. A family room with a fireplace and a light and bright sun room that overlooks the back yard. Upstairs you will find 2 spacious bedrooms and 1 bathroom with a double vanity. Also a finished bonus room for an additional kids' space. Outside is perfect for kids to play and adults to sit by the outdoor fireplace and patio area. The yard is beautifully landscaped and has a sprinkler systems to help maintain. The man of the house will appreciate the 14' x 18' wired workshop with roll up door, an attached open shed, and even cable. Other features included in this home: 1) hardwood floors 2) tile floors in bathrooms, breakfast room, and sun room 3) recessed lights 4) plantation shutters 5) ceiling fans 6) 10' x 10' storage shed 7) lots of closet space 8) rocking chair porches 9) dog kennels 10) architectural roof 11) termite bond 12) and much more. Call a Realtor today to preview this home.
This property is off market, which means it's not currently listed for sale or rent on Zillow. This may be different from what's available on other websites or public sources.
