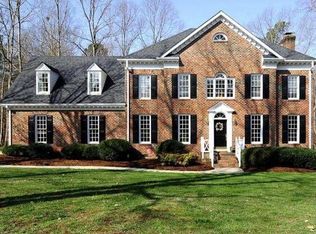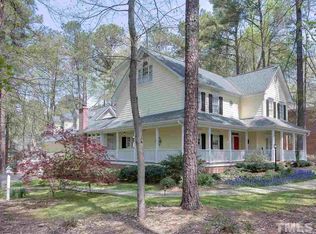Sold for $930,000
$930,000
2409 Heartley Dr, Raleigh, NC 27615
4beds
4,761sqft
Single Family Residence, Residential
Built in 1986
0.92 Acres Lot
$1,028,300 Zestimate®
$195/sqft
$6,803 Estimated rent
Home value
$1,028,300
$967,000 - $1.10M
$6,803/mo
Zestimate® history
Loading...
Owner options
Explore your selling options
What's special
Welcome to this exquisite 4-bedroom, 4.5-bathroom home nestled in the heart of North Raleigh. As you enter through the front door, you are greeted by a stunning interior with a grand foyer, formal living room, and dining room that bathes in an abundance of natural light. The French doors beckon you into a spacious family room adorned with built-in shelving and a cozy fireplace. Adjacent to the family room is a sunroom, offering breathtaking views through large windows. The kitchen is a chef's delight, featuring a generous island with a cooktop, elegant white cabinetry and stunning fixtures. A built-in wine cooler adds a touch of sophistication. The eat-in dining space provides a charming space for dining. The first floor hosts a versatile bedroom, perfect as a primary suite or guest retreat, complete with an ensuite bath. upstairs you will discover three additional bedrooms and a spacious bonus room. The primary suite is a sanctuary, boasting hardwood flooring, a large fireplace, and an attached screened-in balcony. The ensuite bath is a spa-like haven, featuring a walk-in shower, a garden tub, and two separate vanities with ample cabinet and countertop space. On the third floor, a sizable carpeted bonus room awaits, offering endless possibilities—whether you envision a home office, a home theater, or a versatile recreational space. This home is strategically located in a prime area, offering fantastic amenities to enhance your lifestyle. Don't miss the opportunity to make this North Raleigh gem your own—a perfect blend of luxurious living and functional design.
Zillow last checked: 8 hours ago
Listing updated: October 28, 2025 at 12:03am
Listed by:
Ginger Peters 919-569-5770,
Keller Williams Preferred Realty
Bought with:
Faye Kamrani, 237614
Long & Foster Real Estate INC
Source: Doorify MLS,MLS#: 10000156
Facts & features
Interior
Bedrooms & bathrooms
- Bedrooms: 4
- Bathrooms: 5
- Full bathrooms: 4
- 1/2 bathrooms: 1
Heating
- Electric, Forced Air, Natural Gas
Cooling
- Central Air, Electric
Appliances
- Included: Dishwasher, Double Oven, Dryer, Electric Cooktop, Refrigerator, Stainless Steel Appliance(s), Washer, Wine Cooler
- Laundry: Laundry Room
Features
- Flooring: Carpet, Hardwood, Tile
- Number of fireplaces: 2
- Fireplace features: Family Room, Gas Log, Master Bedroom
Interior area
- Total structure area: 4,761
- Total interior livable area: 4,761 sqft
- Finished area above ground: 4,761
- Finished area below ground: 0
Property
Parking
- Total spaces: 3
- Parking features: Concrete, Garage
- Attached garage spaces: 2
- Uncovered spaces: 1
Features
- Patio & porch: Deck, Front Porch
- Exterior features: Balcony
- Has view: Yes
Lot
- Size: 0.92 Acres
Details
- Parcel number: 0799577516
- Special conditions: Standard
Construction
Type & style
- Home type: SingleFamily
- Architectural style: Colonial
- Property subtype: Single Family Residence, Residential
Materials
- Brick Veneer, Fiber Cement
- Foundation: Slab
- Roof: Shingle
Condition
- New construction: No
- Year built: 1986
Utilities & green energy
- Sewer: Septic Tank
- Water: Public
Community & neighborhood
Location
- Region: Raleigh
- Subdivision: Stonebridge
Price history
| Date | Event | Price |
|---|---|---|
| 1/31/2024 | Sold | $930,000-3.1%$195/sqft |
Source: | ||
| 12/22/2023 | Pending sale | $960,000$202/sqft |
Source: | ||
| 12/17/2023 | Price change | $960,000-1.5%$202/sqft |
Source: | ||
| 11/30/2023 | Listed for sale | $975,000+30%$205/sqft |
Source: | ||
| 6/2/2021 | Sold | $750,000$158/sqft |
Source: Public Record Report a problem | ||
Public tax history
| Year | Property taxes | Tax assessment |
|---|---|---|
| 2025 | $5,954 +3% | $927,697 |
| 2024 | $5,781 +39.6% | $927,697 +75.5% |
| 2023 | $4,142 +7.9% | $528,713 |
Find assessor info on the county website
Neighborhood: 27615
Nearby schools
GreatSchools rating
- 9/10Pleasant Union ElementaryGrades: PK-5Distance: 0.7 mi
- 8/10West Millbrook MiddleGrades: 6-8Distance: 4.3 mi
- 6/10Millbrook HighGrades: 9-12Distance: 6.6 mi
Schools provided by the listing agent
- Elementary: Wake - Pleasant Union
- Middle: Wake - West Millbrook
- High: Wake - Millbrook
Source: Doorify MLS. This data may not be complete. We recommend contacting the local school district to confirm school assignments for this home.
Get a cash offer in 3 minutes
Find out how much your home could sell for in as little as 3 minutes with a no-obligation cash offer.
Estimated market value$1,028,300
Get a cash offer in 3 minutes
Find out how much your home could sell for in as little as 3 minutes with a no-obligation cash offer.
Estimated market value
$1,028,300

