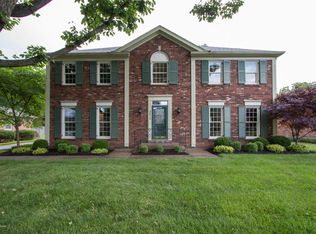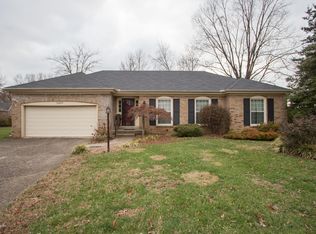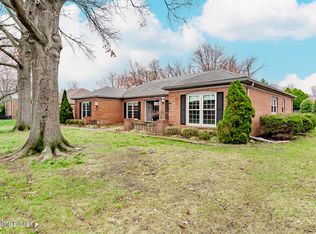Sold for $350,000
$350,000
2409 Hayward Rd, Louisville, KY 40242
3beds
2,528sqft
Single Family Residence
Built in 1978
871.2 Square Feet Lot
$353,900 Zestimate®
$138/sqft
$2,138 Estimated rent
Home value
$353,900
$336,000 - $372,000
$2,138/mo
Zestimate® history
Loading...
Owner options
Explore your selling options
What's special
Conveniently situated off Brownsboro Rd, this traditional quad-level home is ready for the next owners to make their own, featuring 3 bedrooms (with optional 4th bedroom area available), brand new carpeting, and fresh paint throughout four accessible floors of living area. Just in time for summer, the home's above ground pool and spacious backyard will make the perfect place to enjoy the season.The first floor offers a large living room, dining room, and kitchen with granite countertops and stainless steel appliances. The level continues with an oversize sunroom addition offering a bright, flexible living area with access to the home's backyard. Off the kitchen, a cozy family room with stone fireplace and convenient bookshelves connects the home's full bath, laundry closet, and mud room with the first floor. The home's second floor features three bedrooms with sizable closets and a second full bath. Down a short flight of steps, the basement provides a second family room, perfect for a playroom or spacious workspace, along with additional storage closets. The home is complete with an attached 2-car garage and large parking pad with patio. Quietly nestled in a charming neighborhood yet located just minutes from the expressways, restaurants, and amenities of the Brownsboro and Westport corridors, this unique home offers a rare price point for the area.
Zillow last checked: 8 hours ago
Listing updated: September 21, 2025 at 10:17pm
Listed by:
Jon Mand 502-899-2129,
Lenihan Sotheby's Int'l Realty
Bought with:
Taylor E Christman, 252565
Keller Williams Collective
Source: GLARMLS,MLS#: 1692772
Facts & features
Interior
Bedrooms & bathrooms
- Bedrooms: 3
- Bathrooms: 2
- Full bathrooms: 2
Primary bedroom
- Level: Second
Bedroom
- Level: Second
Bedroom
- Level: Second
Full bathroom
- Level: First
Full bathroom
- Level: Second
Dining area
- Level: First
Family room
- Level: First
Family room
- Level: Basement
Foyer
- Level: First
Kitchen
- Level: First
Laundry
- Level: First
Office
- Level: First
Sun room
- Level: First
Heating
- Forced Air, Natural Gas
Cooling
- Central Air
Features
- Basement: Finished
- Number of fireplaces: 1
Interior area
- Total structure area: 1,550
- Total interior livable area: 2,528 sqft
- Finished area above ground: 1,550
- Finished area below ground: 978
Property
Parking
- Total spaces: 2
- Parking features: Attached, Entry Rear, Driveway
- Attached garage spaces: 2
- Has uncovered spaces: Yes
Features
- Stories: 2
- Patio & porch: Porch
- Has private pool: Yes
- Pool features: Above Ground
- Fencing: Partial
Lot
- Size: 871.20 sqft
- Features: Sidewalk, Cleared
Details
- Parcel number: 166100970000
Construction
Type & style
- Home type: SingleFamily
- Property subtype: Single Family Residence
Materials
- Brick Veneer
- Foundation: Concrete Perimeter
- Roof: Shingle
Condition
- Year built: 1978
Utilities & green energy
- Sewer: Public Sewer
- Water: Public
- Utilities for property: Electricity Connected, Natural Gas Connected
Community & neighborhood
Location
- Region: Louisville
- Subdivision: Brownsboro Meadows
HOA & financial
HOA
- Has HOA: No
Price history
| Date | Event | Price |
|---|---|---|
| 8/22/2025 | Sold | $350,000-7.7%$138/sqft |
Source: | ||
| 7/28/2025 | Contingent | $379,000$150/sqft |
Source: | ||
| 7/17/2025 | Price change | $379,000-4.1%$150/sqft |
Source: | ||
| 7/1/2025 | Listed for sale | $395,000+85.2%$156/sqft |
Source: | ||
| 9/24/2013 | Sold | $213,250-5.2%$84/sqft |
Source: Public Record Report a problem | ||
Public tax history
| Year | Property taxes | Tax assessment |
|---|---|---|
| 2021 | $2,755 +7.6% | $221,320 |
| 2020 | $2,561 | $221,320 |
| 2019 | $2,561 +3.3% | $221,320 |
Find assessor info on the county website
Neighborhood: 40242
Nearby schools
GreatSchools rating
- 6/10Wilder Elementary SchoolGrades: PK-5Distance: 0.5 mi
- 5/10Kammerer Middle SchoolGrades: 6-8Distance: 0.1 mi
- 8/10Ballard High SchoolGrades: 9-12Distance: 0.4 mi

Get pre-qualified for a loan
At Zillow Home Loans, we can pre-qualify you in as little as 5 minutes with no impact to your credit score.An equal housing lender. NMLS #10287.


