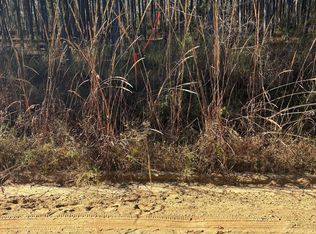ALMOST NEW CUSTOM BEAUTY, INCREDIBLE OUTDOOR SPACE, PRIVATE SETTING! This light and airy residence boasts 3 bedrooms, 2 baths, den or dining room and heated/cooled 2-car garage. This home was a custom build in 2015 giving you all the benefits of a new construction without the wait. As you enter the home you are greeted with a gorgeous view of the covered lanai with heated gunite pool and private yard. The rear of the home features virtually all glass, including sliding doors, bringing the outdoors in! The large living room flows beautifully to the dining area and lovely kitchen with bar seating, custom cabinetry, Wilson Art High Definition Countertops. The Master Bedroom features a cedar lined walk in closet with built in storage as well as walk out sliders maximizing the view and providing direct pool access. The fantastic master bath has dual vanities, walk through shower and sliding doors to a private outdoor shower. Off the master bath is a bonus room that could be used as a second walk in closet or office space and provides access to the large laundry room. The laundry room features built in storage. Your guests will feel right at home in the visitor side of the home. The rear bedroom features a cedar lined closet with walk out sliders, providing direct access to the pool. The front bedroom has large double windows and a nice closet. Guest bath also has large tiled shower. Let’s talk energy efficiency - This home has the Electric Saver 1200 installed which makes the motors in this home more efficient, running cooler and increasing their life span. Front of the house has been fully landscaped with a self watering system. The pool area features a large concrete patio with amazing tropical landscaping, a self watering system, as well as new in 2022 wood fencing. The home is also positioned to take advantage of seasonal sun changes. With 9 acres, you’ll have more than enough room to roam, play and hunt. 2+ of those acres are fenced. There is also a 12'x14' custom built shed on a concrete slab for additional storage. You are just in time to enjoy our perfect fall evenings with dinner out on the large covered lanai and get ready to cool off in this stunning pool this summer! SHOWINGS BY APPOINTMENT ONLY! OWNERS HAVE MULTIPLE DOGS! Buyer's Agents welcome.
This property is off market, which means it's not currently listed for sale or rent on Zillow. This may be different from what's available on other websites or public sources.

