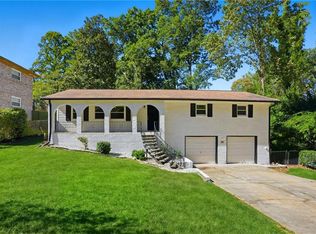Closed
$272,500
2409 Greenway Dr, Decatur, GA 30035
4beds
2,570sqft
Single Family Residence, Residential
Built in 1968
0.4 Acres Lot
$285,700 Zestimate®
$106/sqft
$2,050 Estimated rent
Home value
$285,700
$269,000 - $303,000
$2,050/mo
Zestimate® history
Loading...
Owner options
Explore your selling options
What's special
This beautiful 4 bedroom 2 bathroom split level home with an attached 2 car garage is newly remodeled and ready to move-in. Enjoy the open floor plan with the beautifully renovated kitchen complete with new cabinets, granite countertops and stainless steel appliances, perfect for preparing meals. Two separate living spaces perfect for guest or an in-law suite. New Roof, Updated lighting throughout the entire home, updated master and guest bathrooms. Large patio for entertaining right off the dinning room leads to a fenced in backyard, perfect for BBQs, Kids or Pets. Located in a quiet, well kept, highly sought after neighborhood, close to I285 & I20, 20 minutes from downtown Atlanta, 30 minutes from Hartsfield Jackson Airport and walking distance to public transportation this gem wont be on the market long! SELLER OFFERING 1% of sales price towards closing cost and a 1 year home warranty.
Zillow last checked: 8 hours ago
Listing updated: March 10, 2023 at 02:00am
Listing Provided by:
Nekeysha Garcia,
Desari Jabbar Realty Group
Bought with:
Crystal Paris
Keller Williams Realty Community Partners
Source: FMLS GA,MLS#: 7138046
Facts & features
Interior
Bedrooms & bathrooms
- Bedrooms: 4
- Bathrooms: 2
- Full bathrooms: 2
- Main level bathrooms: 2
- Main level bedrooms: 3
Primary bedroom
- Features: In-Law Floorplan, Master on Main
- Level: In-Law Floorplan, Master on Main
Bedroom
- Features: In-Law Floorplan, Master on Main
Primary bathroom
- Features: None
Dining room
- Features: Open Concept
Kitchen
- Features: Breakfast Bar, Solid Surface Counters
Heating
- Central
Cooling
- Central Air
Appliances
- Included: Gas Range, Refrigerator
- Laundry: In Basement, Laundry Room
Features
- Other
- Flooring: Carpet, Laminate
- Windows: Bay Window(s)
- Basement: Daylight,Exterior Entry,Finished,Interior Entry
- Has fireplace: No
- Fireplace features: None
- Common walls with other units/homes: No Common Walls
Interior area
- Total structure area: 2,570
- Total interior livable area: 2,570 sqft
- Finished area above ground: 2,570
- Finished area below ground: 1,364
Property
Parking
- Total spaces: 2
- Parking features: Garage
- Garage spaces: 2
Accessibility
- Accessibility features: None
Features
- Levels: Multi/Split
- Patio & porch: Patio
- Exterior features: No Dock
- Pool features: None
- Spa features: None
- Fencing: Back Yard,Fenced
- Has view: Yes
- View description: City
- Waterfront features: None
- Body of water: None
Lot
- Size: 0.40 Acres
- Dimensions: 120x140
- Features: Back Yard, Front Yard
Details
- Additional structures: None
- Parcel number: 15 131 10 037
- Other equipment: None
- Horse amenities: None
Construction
Type & style
- Home type: SingleFamily
- Architectural style: Traditional
- Property subtype: Single Family Residence, Residential
Materials
- Aluminum Siding, Brick 4 Sides
- Foundation: Brick/Mortar
- Roof: Other
Condition
- Updated/Remodeled
- New construction: No
- Year built: 1968
Details
- Warranty included: Yes
Utilities & green energy
- Electric: 220 Volts in Garage
- Sewer: Public Sewer
- Water: Public
- Utilities for property: Electricity Available, Natural Gas Available
Green energy
- Energy efficient items: None
- Energy generation: None
Community & neighborhood
Security
- Security features: Smoke Detector(s)
Community
- Community features: None
Location
- Region: Decatur
- Subdivision: Emerald Estates V
HOA & financial
HOA
- Has HOA: No
Other
Other facts
- Ownership: Fee Simple
- Road surface type: Concrete
Price history
| Date | Event | Price |
|---|---|---|
| 3/6/2023 | Sold | $272,500-2.7%$106/sqft |
Source: | ||
| 2/6/2023 | Pending sale | $280,000$109/sqft |
Source: | ||
| 1/9/2023 | Price change | $280,000-3.4%$109/sqft |
Source: | ||
| 11/18/2022 | Price change | $289,900-1.7%$113/sqft |
Source: | ||
| 11/16/2022 | Price change | $294,900-1.4%$115/sqft |
Source: | ||
Public tax history
| Year | Property taxes | Tax assessment |
|---|---|---|
| 2024 | $3,439 -33.9% | $109,000 -5.7% |
| 2023 | $5,204 +1029.2% | $115,560 +124.7% |
| 2022 | $461 +16.9% | $51,440 +27.7% |
Find assessor info on the county website
Neighborhood: 30035
Nearby schools
GreatSchools rating
- 4/10Canby Lane Elementary SchoolGrades: PK-5Distance: 0.3 mi
- 5/10Mary Mcleod Bethune Middle SchoolGrades: 6-8Distance: 1.6 mi
- 3/10Towers High SchoolGrades: 9-12Distance: 2.3 mi
Schools provided by the listing agent
- Elementary: Canby Lane
- Middle: Mary McLeod Bethune
- High: Towers
Source: FMLS GA. This data may not be complete. We recommend contacting the local school district to confirm school assignments for this home.
Get a cash offer in 3 minutes
Find out how much your home could sell for in as little as 3 minutes with a no-obligation cash offer.
Estimated market value
$285,700
Get a cash offer in 3 minutes
Find out how much your home could sell for in as little as 3 minutes with a no-obligation cash offer.
Estimated market value
$285,700
